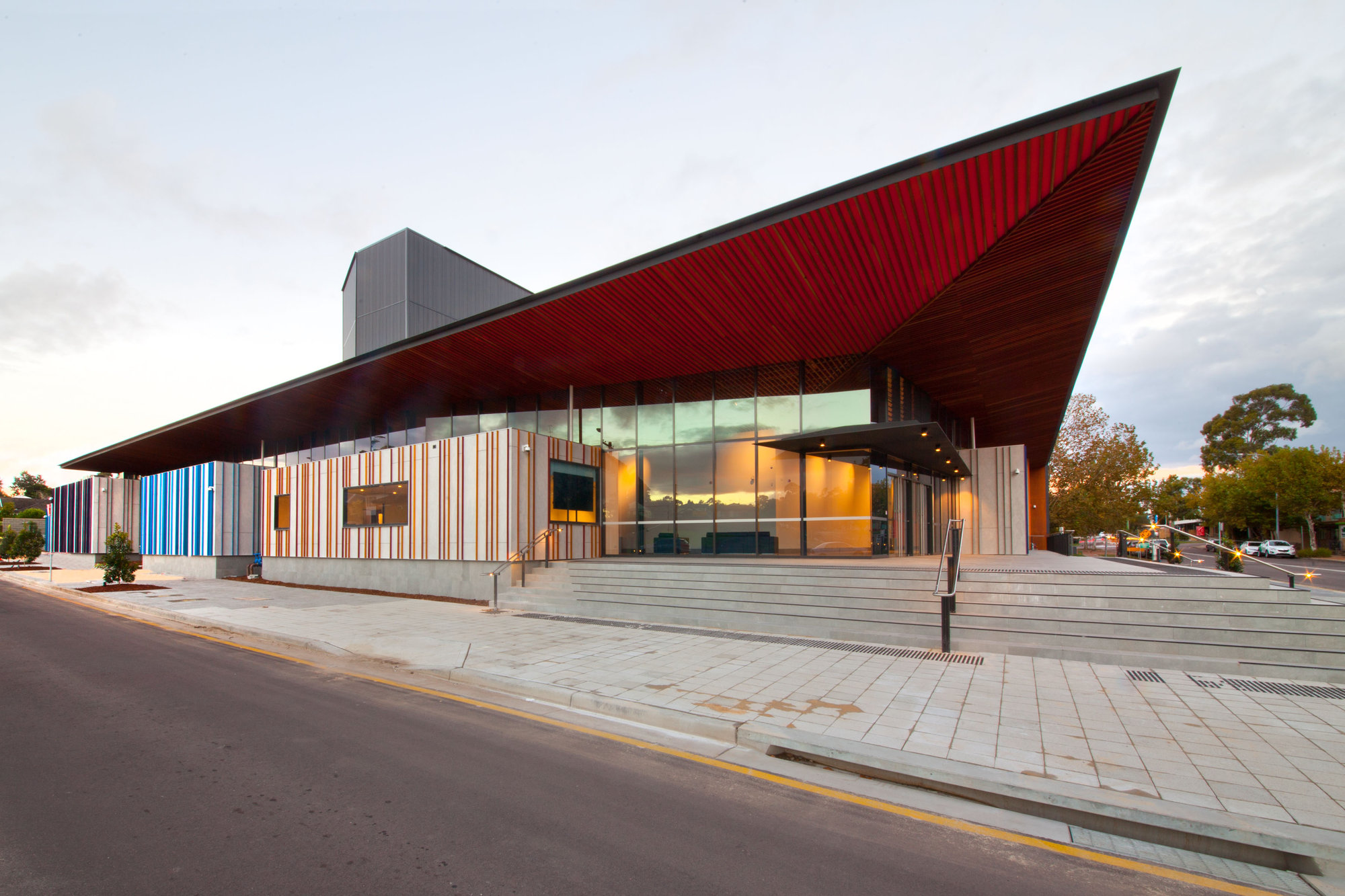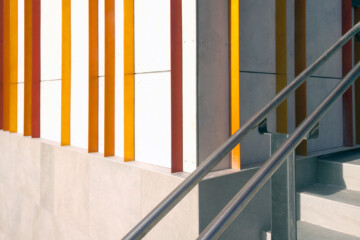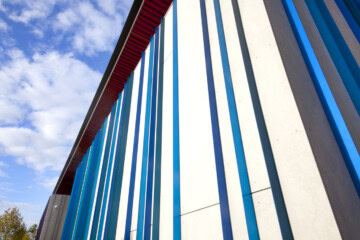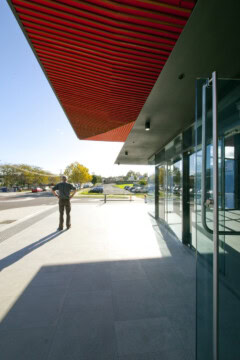
The Art House: Wyong Cultural and Conference Centre

The theatre has a central bank of seating and elevated side galleries, with a fully equipped lyric stage and fly tower. The sight lines have been computer modelled, and the sound performance designed to exacting standards. The Wyong Art House was one of the first regional theatres fitted with LED lights for reducing energy consumption, making it an exemplar in efficient environmentally sustainable design.



The foyer of the Art House has been designed as an organic extension to the existing street pattern; including a large bank of undercover stairs connecting the theatre to Margaret St. The Art House has become a social hub for the Wyong community. The entertainment and performance space provides a stage for local and touring shows, as well as a place where the local public can meet.
Awards
2016 Best Public Building Award at the Newcastle Master Builders Awards.
Team
Tim Greer, Regina Meyer, Jeremy Hughes, Alison Osborne, Anton Van den Berg , Vanessa Van Schalkwyk, Roger O’Sullivan, Jim Booth.
Collaborators
James Mather Delaney Design.
Consultants
Accessibility Solutions, Rawfire, Glendinning Minto, Acoustic Studio, Wood & Grieve Engineers, Aecom, Blackett Maguire + Goldsmith, Northrop, Wood & Grieve Engineers, Haron Robson, SDA Structures, Tony Youlden & Associates.
Photographer
Eric Sierens.



