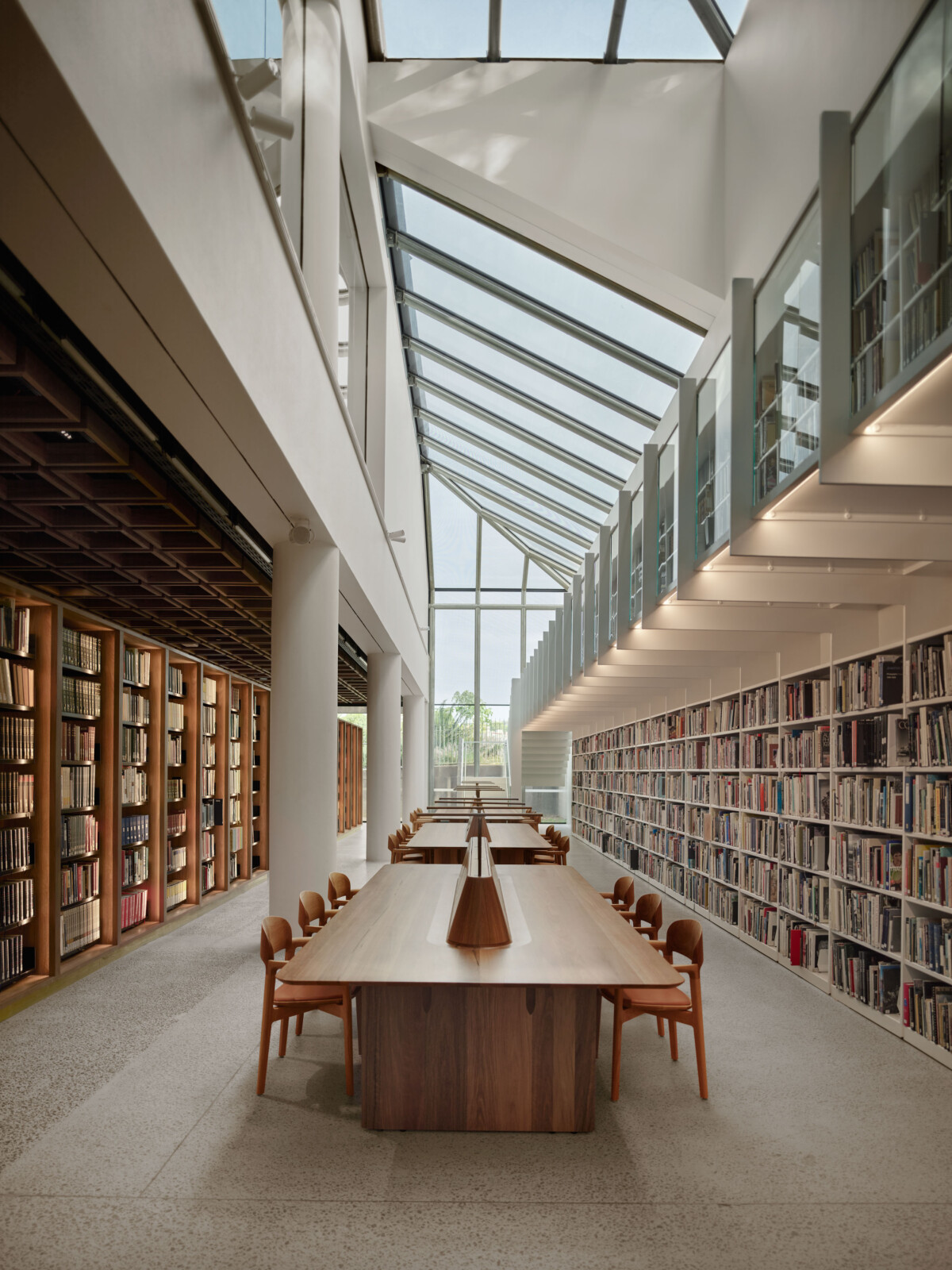
Carriageworks Arts Centre



TZG found original workers from the Carriage Works to give us a more personal insight into the place’s history. Inherited artefacts and building fabric are re-used in inventive ways. The original trusses are upended to form a bold sculptural entry structure.




The grid plan of the original building is structured into zones of scale and potential use: admin, circulation, amenity, rehearsal, performance. Glass doors from the front of house lead to backstage activity along the railway edge. Standing clear of preserved heritage construction, three theatres allow views between to permeate the building.



The building’s ideal performance needed maximum height. Echoing the rhythm of the former roof monitors, the new roof is lifted to form glowing beacons. For further community benefit, TZG suggested the re-use of the capacious outbuilding to be used as a Farmers Produce Market.

Linear entry structures are like the ‘ghosts’ of carriages that once moved through the space. Future art concepts can be easily accommodated at Carriageworks in the foyer that spans the entire width of the building.



Carriageworks reaches back across the building’s history to 1888, outwards to its theatre-curious, inner-west, rail-side context, and forwards to whatever the contemporary arts world has in store for us.
Awards
Team
Tim Greer, Julie Mackenzie, Jeremy Hughes, Brian Zulaikha, John Chesterman, Bettina Siegmund, Trina Day, Roger O’Sullivan, Vanessa Vorster, Amelia Holliday, Christian Williams.
Collaborators
Performance Space, Legs on the Wall, TZG Heritage.
Consultants
Root Projects Australia, Otto Cserhalmi & Partners, City Plan Services, ARUP Acoustics, Bassett Consulting Engineer, Currie & Brown, Simpson Design, Warren Smith & Partners, Advance Building Approvals, Accessibility Solutions, Vivian Fraser & Associates, Bluebottle, Jelly Design, Sue Barnsley Design, Australia Street Company.
Photographer
Michael Nicholson.















































