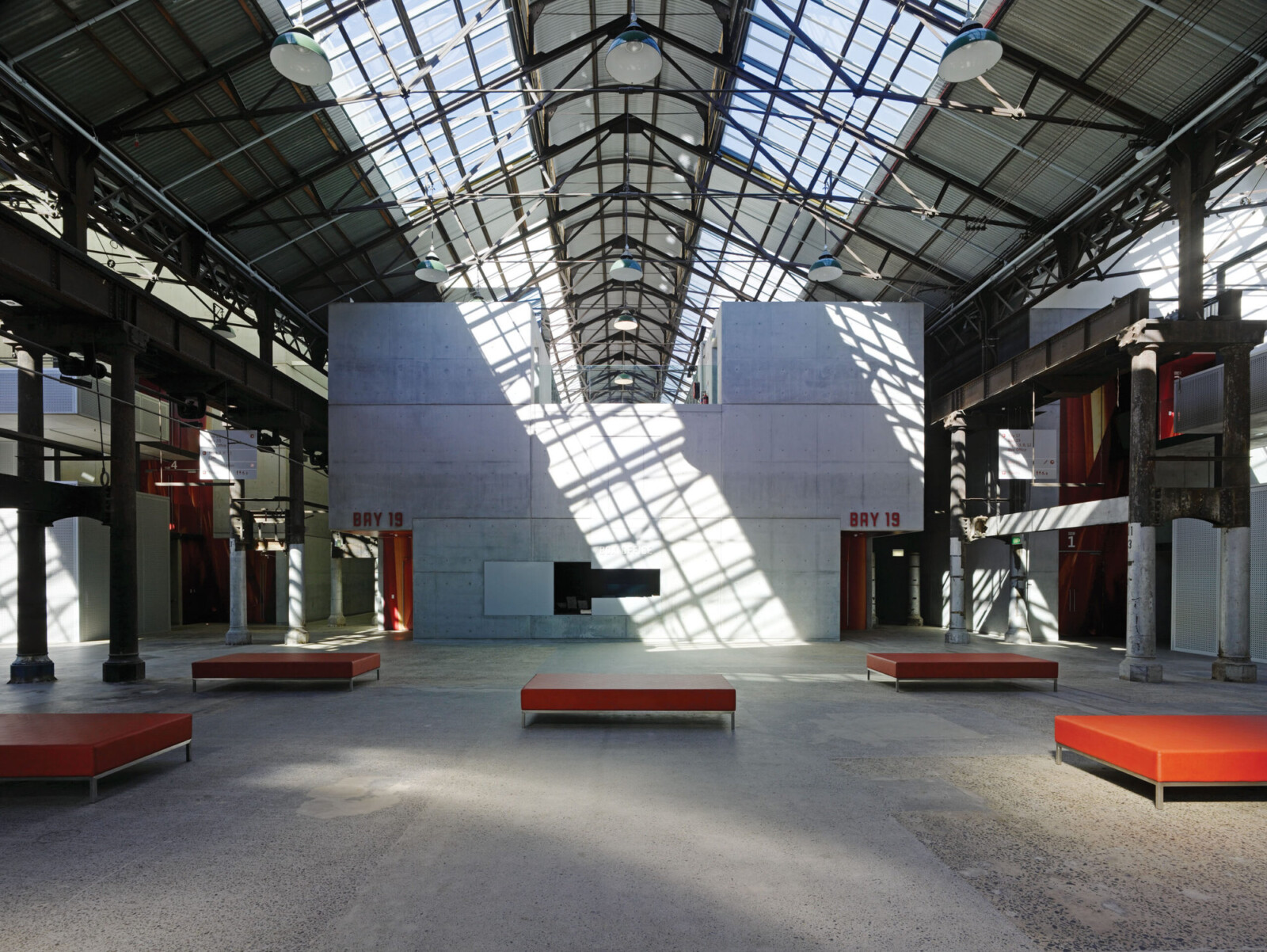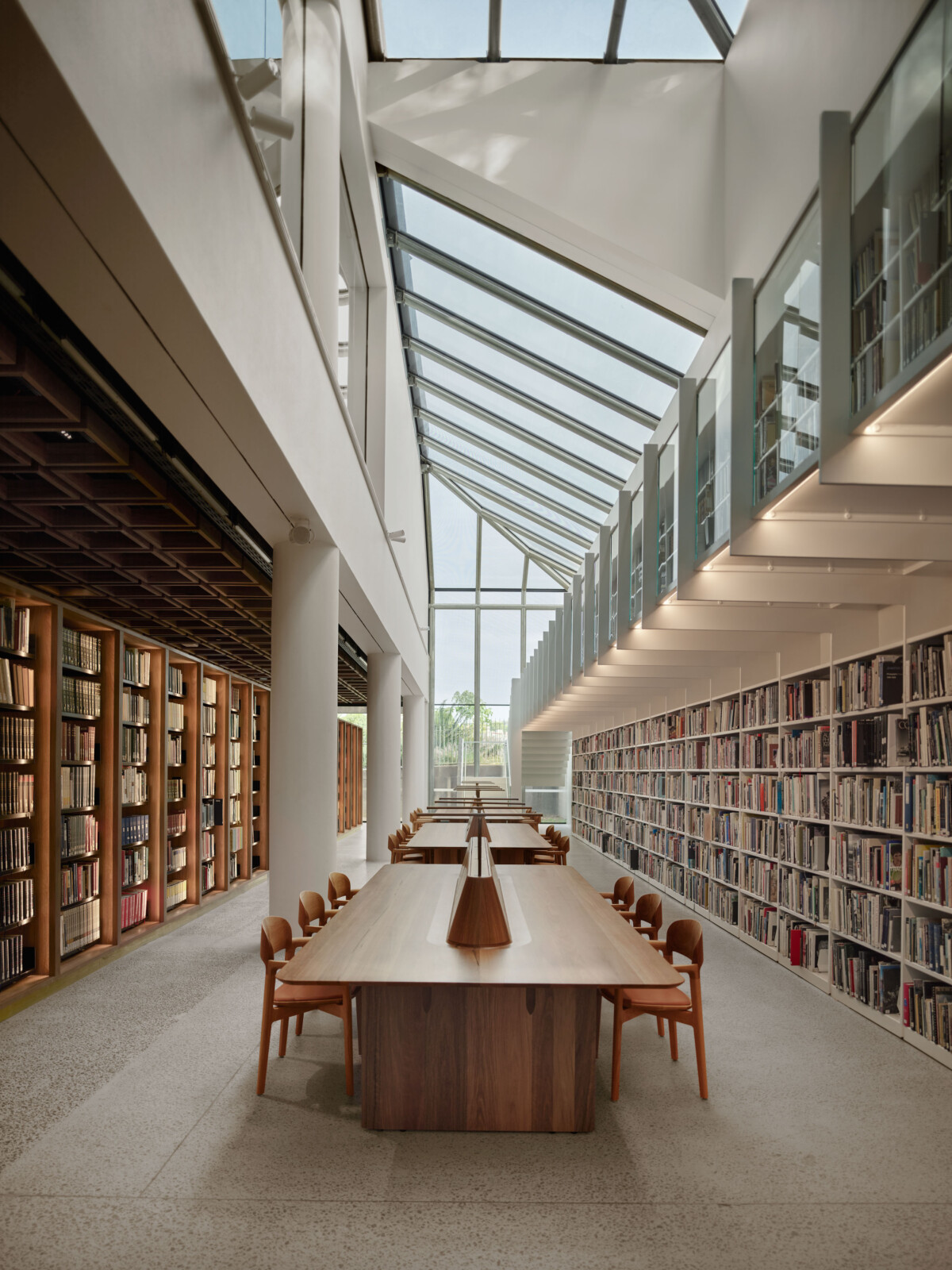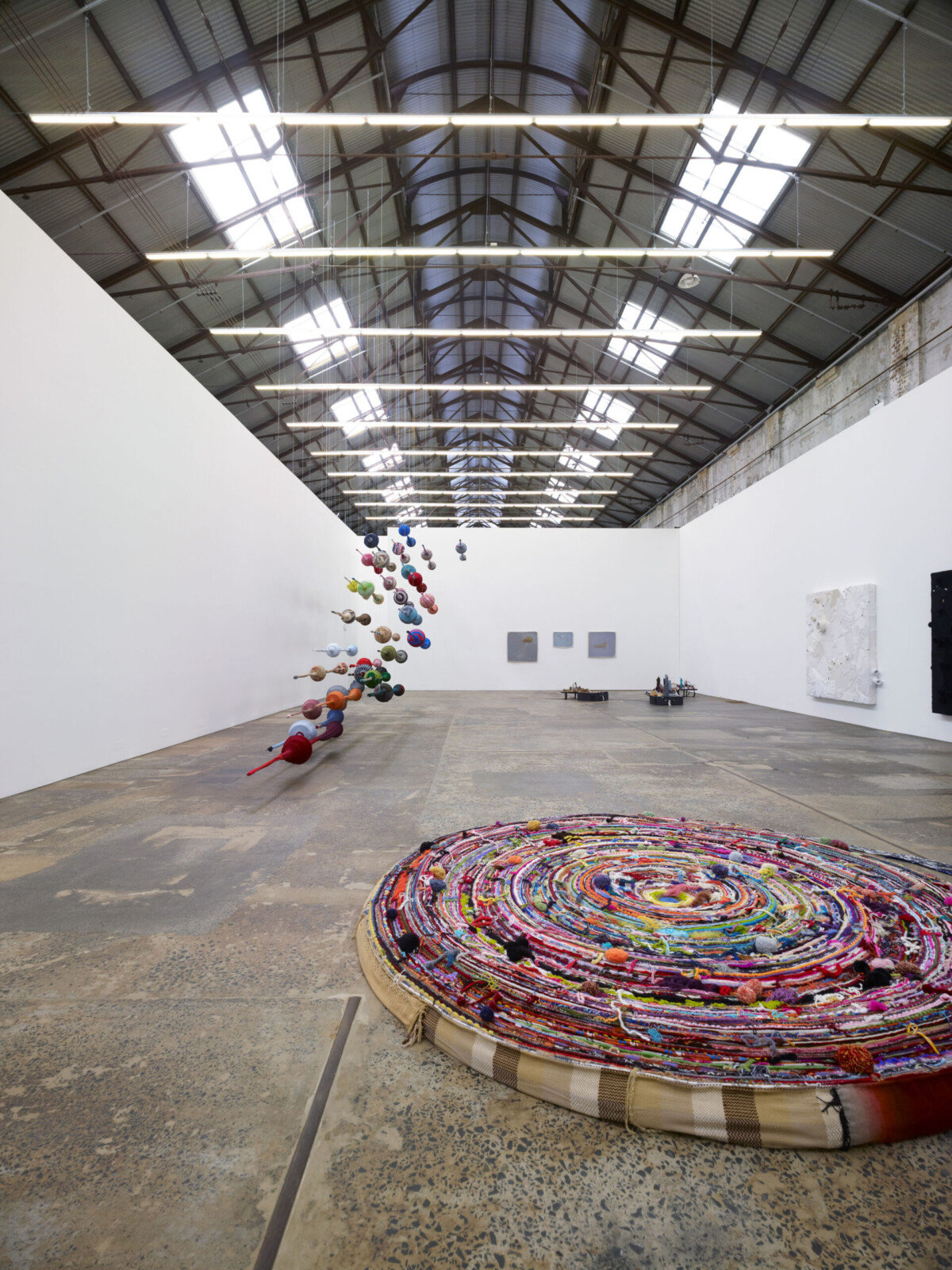
Walsh Bay Arts Precinct

In 1984, the recycling of Wharf 4/5 for the Sydney Theatre Company and Sydney Dance Company marked the beginning of a new life for the abandoned maritime wharves, and thirty years later, TZG were engaged to lead the revitalisation of the State Heritage listed wharves as a world class arts ‘ecosystem’ and permanent home for nine of Australia’s leading performing arts companies.




TZG’s vision was to transform Pier 2/3 and Wharf 4/5 into an arts destination where the synergy of co-located creatives would generate a powerful cultural energy, open and visible to the public. The internal spaces were tailored to the spirit and technical demands of each arts company, while the exterior was restored without compromising its heritage significance.




With each of the wharves being similar to a 40 storey timber skyscraper laid on its side over water, and the internal body of the wharf consisting of a series of dividing walls, chutes and barriers, the unconventional project presented a high level of design and constructional challenge




TZG worked to conserve and exhibit as much of the open, industrial character of the original structures as possible, celebrating the engineering and creative excellence of the early 20th century buildings whilst accommodating an ambitious and technically demanding functional program.




The sensitive nature of working with heritage industrial structures above water called for a highly collaborative approach between expert design disciplines, the client groups and the contractor.



The conservation of the timber exterior was a detailed exercise, with the only major new additions being the new glass-clad lift towers, a series of stair gantries and outdoor break-out spaces that capture world-famous Sydney views.



Passive design and efficient fittings allowed for a 30% reduction in energy demand, while the installation of a Harbour Heat Rejection system greatly minimises the consumption of energy and water. Raw materials such as glass, steel, brass, and timber were selected with sustainability in mind, maintaining an industrial feeling throughout the building, with the natural brass offering a sense of warmth and theatricality.


Awards
2022, AIA NSW Architecture Awards; NSW Architecture Medallion.
2022, AIA NSW Architecture Awards; Greenway Award for Heritage Architecture.
2022, AIA NSW Architecture Awards; Public Architecture Award.
2022, AIA NSW Architecture Awards; Commendation for Interior Design, Walsh Bay Arts Precinct.
2022, The National Trust Heritage Award Winner; Adaptive Re-use.
2022, National Infrastructure Awards; Government Partnerships Excellence – Finalist.
2022, AIA National Architecture Awards; Lachlan Macquarie Award for Heritage Architecture.
2022, AIA National Architecture Awards; National Award for Public Architecture Award.
2022, Timber Design Awards; Excellence in Timber Applications – Interior Fitout – Commercial.
Team
Peter Tonkin, Julie Mackenzie, Grant Sandler, Dmitry Troyanovsky, Jeremy Hughes, Anton Van den Berg, Heather Cappie-Wood, Sophie Hutchinson, Alison Osborne, Kevin Lee, Regina Meyer, Nazia Kachwalla, Wolfgang Ripberger, Sujata Bajracharya, Matilda Watson, Alessandro Belgiorno-Nettis, Bethany Sullivan, Todd Solman, Roger O’Sullivan and Brian Zulaikha.
Collaborators
TZG Heritage.
Consultants
Infrastructure NSW, Tropman & Tropman Architects, Taylor Thomson Whitting, Arup, MG Planning & GTK Consulting, Accessibility Solutions, Blackett Maguire + Goldsmith, Sangster Design Group, Minale Tattersfield, CC Williams, GTA , CRM, Cosmos Archaeology, Jacobs, Bates Smart.
Contractor
Richard Crookes Constructions Pty Ltd.
Photographer
Brett Boardman, John Gollings.

































































































