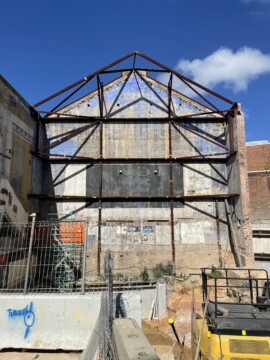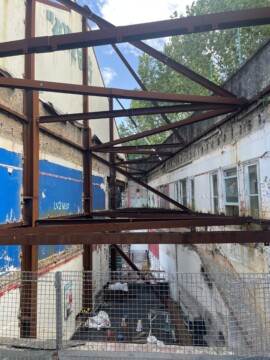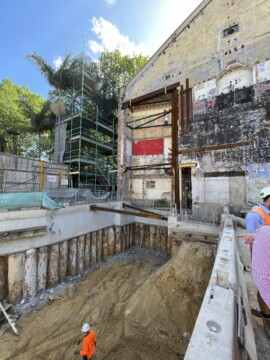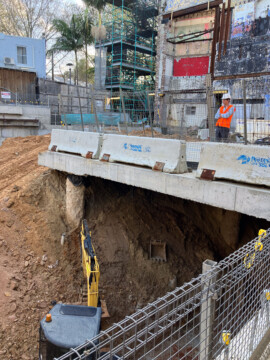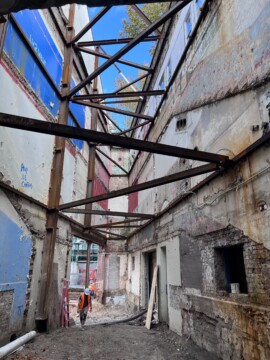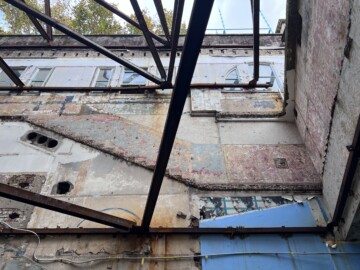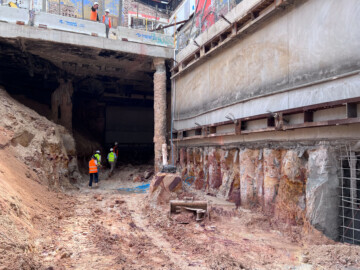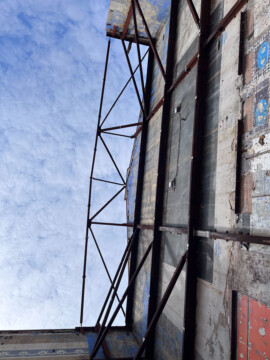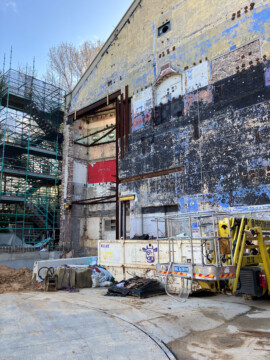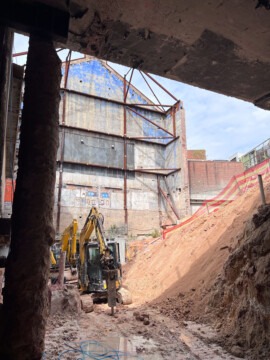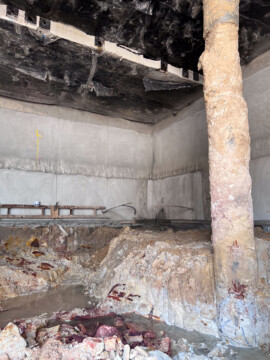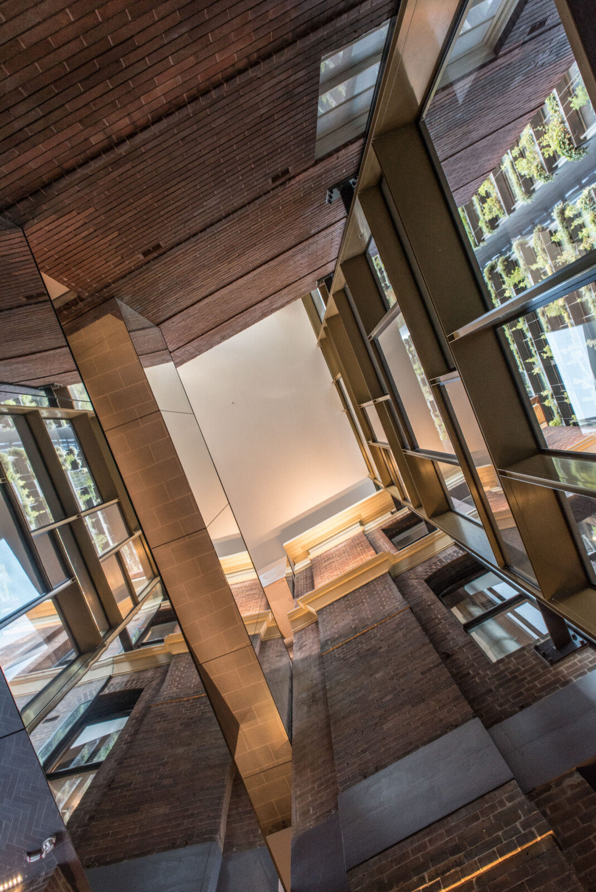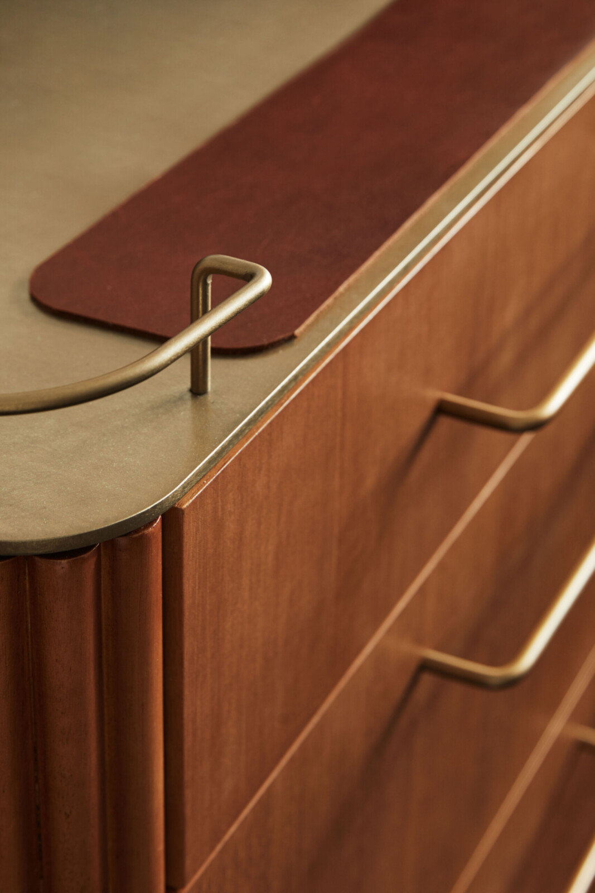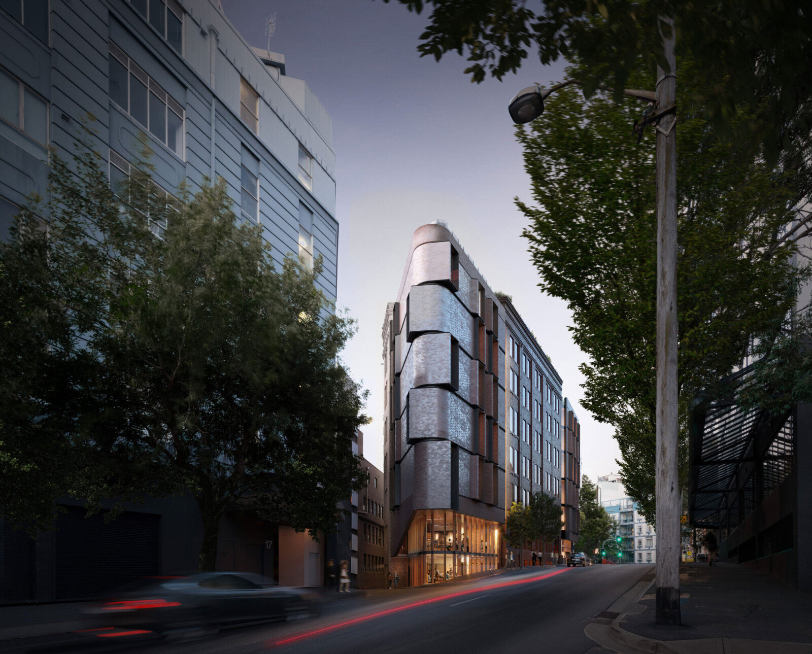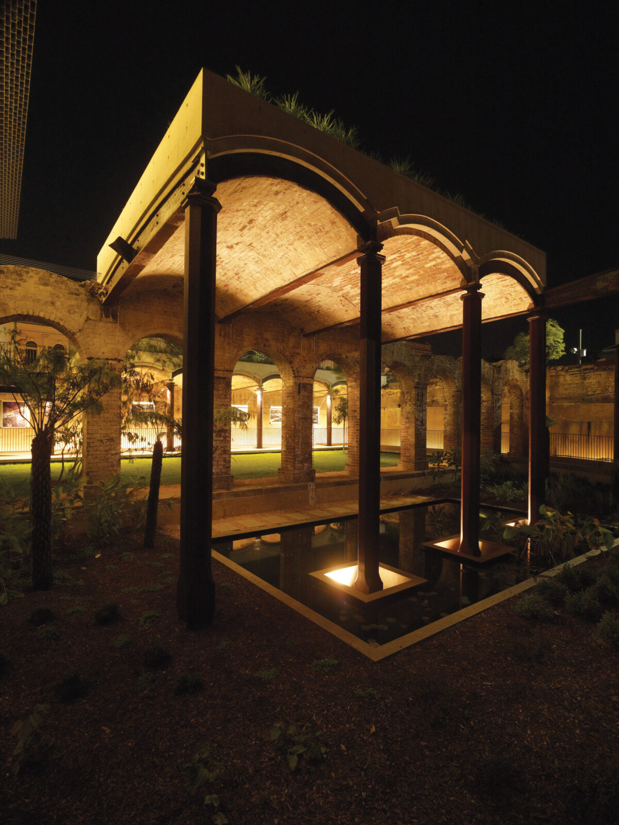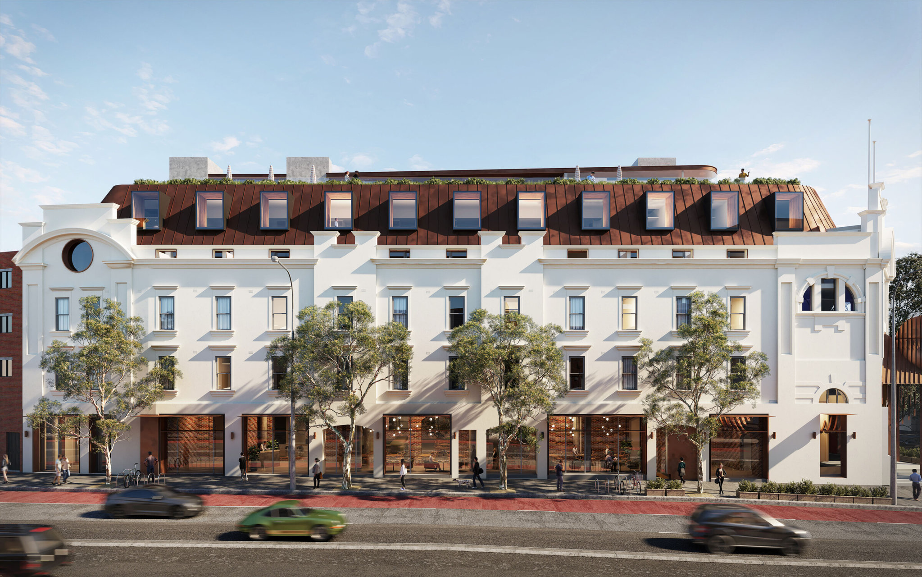
Oxford Street Hotel

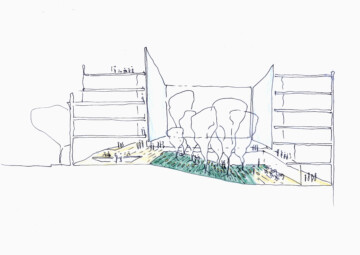
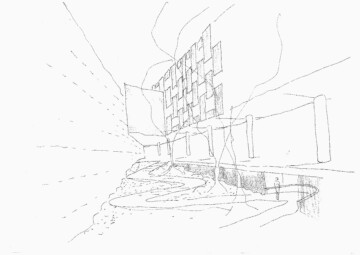
The courtyard garden is simultaneously a dynamic connecting piece, linking the restaurant to the cinema and a gathering space. It is an element that blurs the boundaries of programs and adds vibrancy to the Hotel.
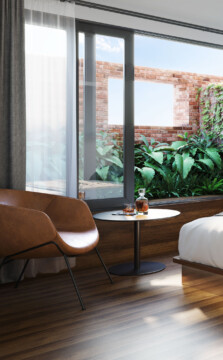
The hotel contains a range of programs: a rooftop bar, restaurant, café, three state-of-the-art entertainment spaces, retail, a central courtyard garden, 109 hotel rooms and a health facility, adding diversity to one of Sydney’s lively urban arteries.
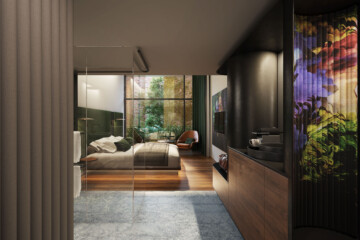
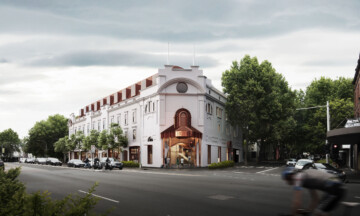
The proposal is sympathetic to the significant heritage fabric, taking cues from the existing material palette and unique corner position. A rooftop bar, set back from the heritage roofline is concealed from street view but offers a sweeping panorama of the Sydney skyline.
Team
Tim Greer, Jarrod Hughes, Sara Valentin, Colebee Wright, Kevin Lee, Nazia Kachwalla, Billi Hayes, Ciaran Acton, Calum York, Allison Miller.
Consultants
ABE Consulting, Innova Services, CityPlan, Acoustic Logic, Evolved Engineering, Urbis, Jensen Hughes, Context, BGE+E Façade, Efficient Living.
