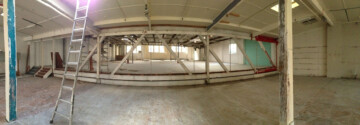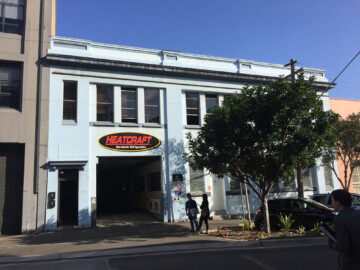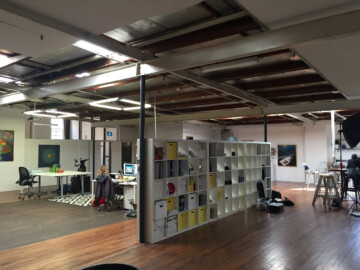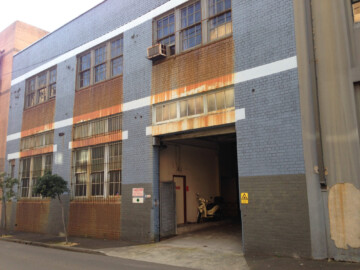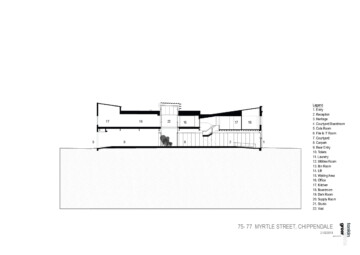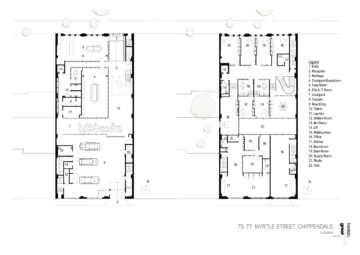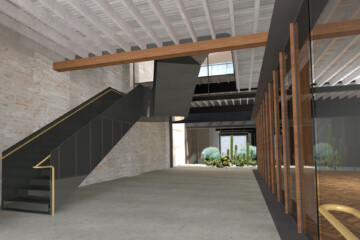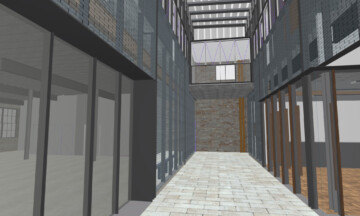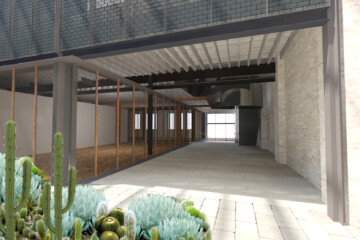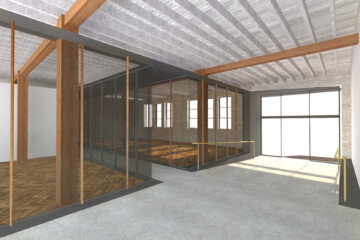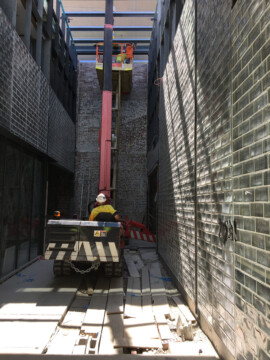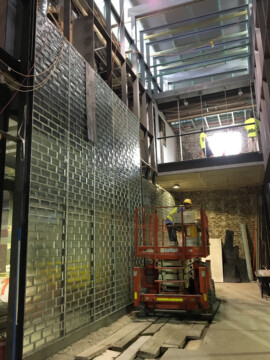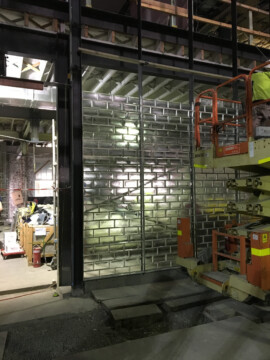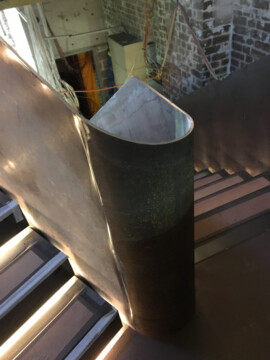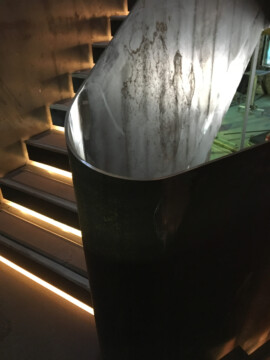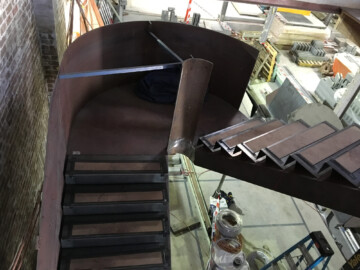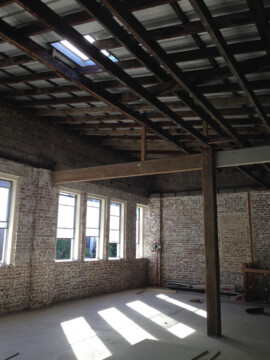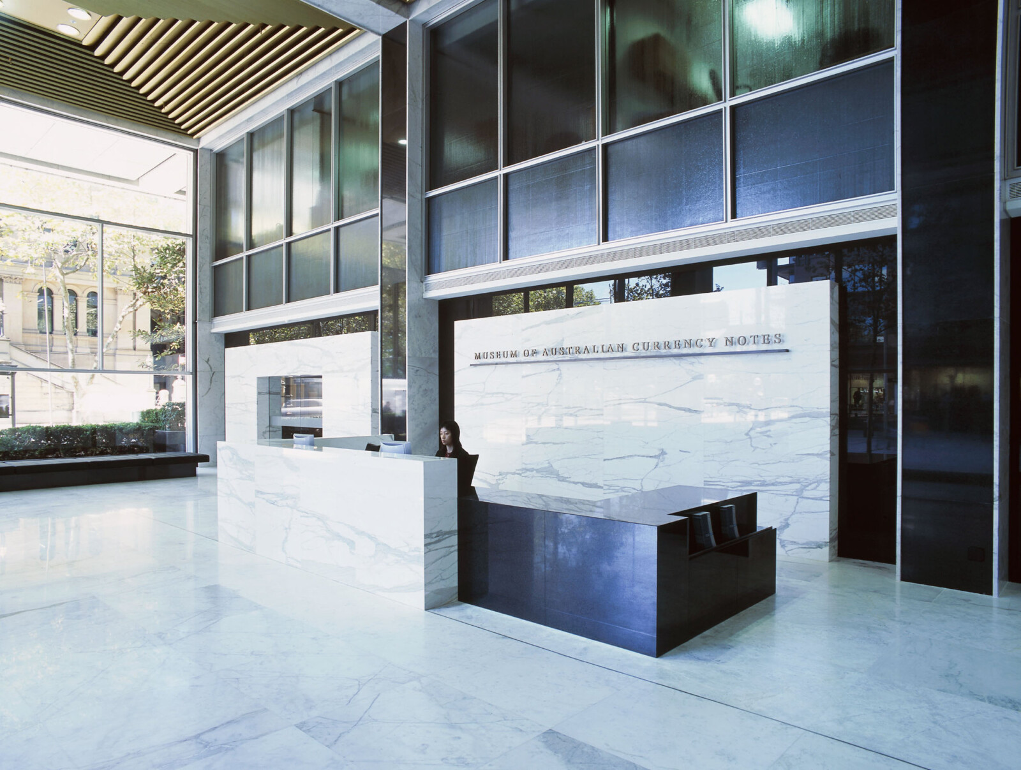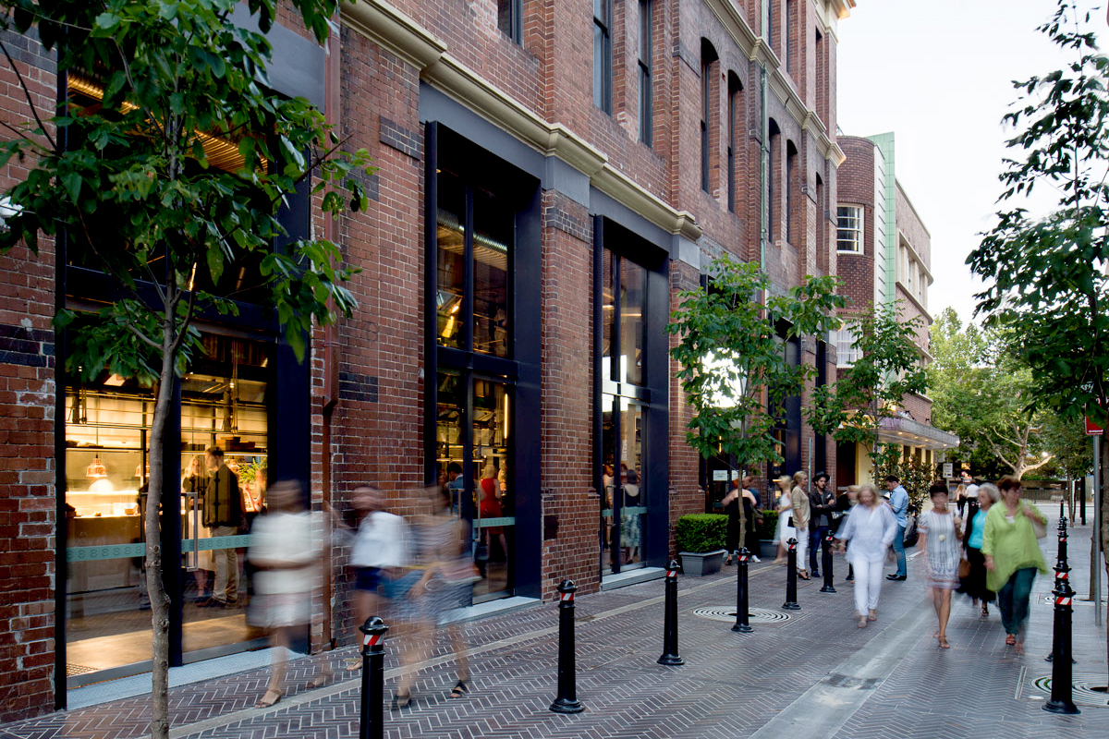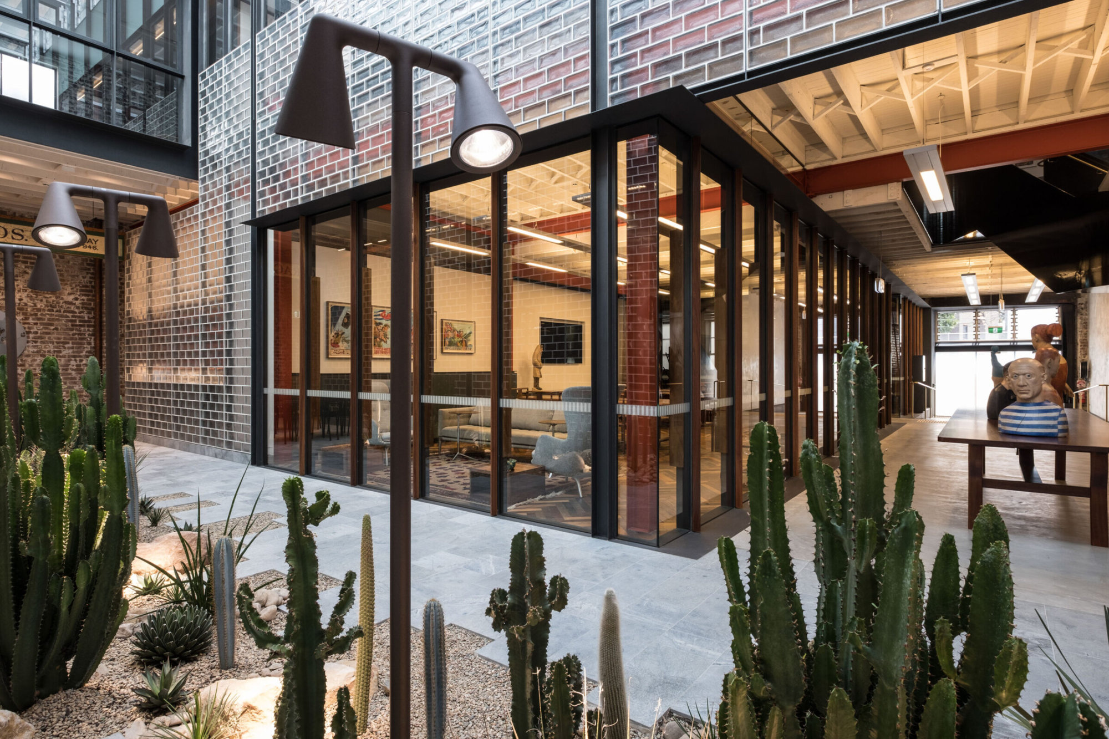
Myrtle Street Offices
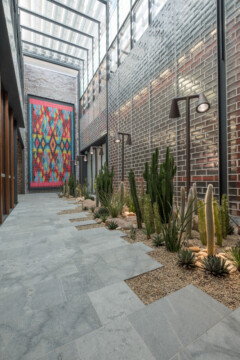

A generous central double height courtyard, where grand-scale artworks and exotic planting are displayed, supplies natural light and ventilation to the flexible work areas of the building.
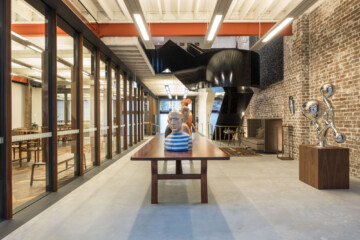
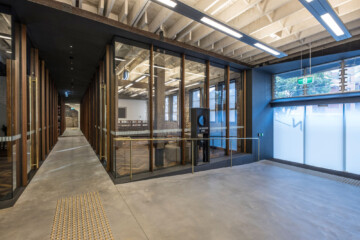
A sheet steel stairway is installed to amplify the character of the interior’s original face brickwork and industrial-strength hardwood posts and beams. New glass brick walls are a strong visual reference to the area’s industrial past.
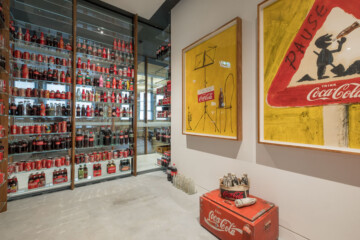
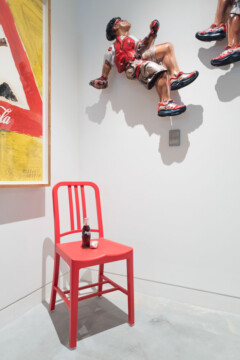
Upstairs, 1200m2 of naturally lit flexible workspace is paired with meeting and entertaining space on the ground floor.
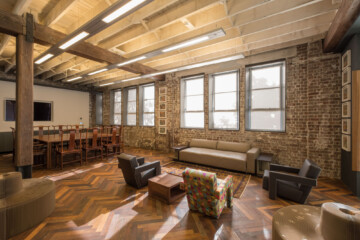
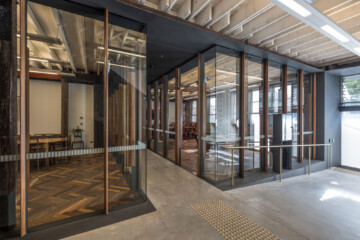
Awards
2018 AIA NSW Architecture Awards; John Verge Award.
2018 AIA National Architecture Awards; Emil Sodersten Award for Interior Architecture.
2018 Shortlisted for AIA Awards (NSW), Adaptive Reuse.
Team
Tim Greer, Nazia Kachwalla, Roger O’Sullivan, Alison Osborne
Consultants
Aver, Professor Max Irvine, Building Services Engineers, Rygate Surveyors, Blackett Maguire + Goldsmith.
Photographer
Brett Boardman.
