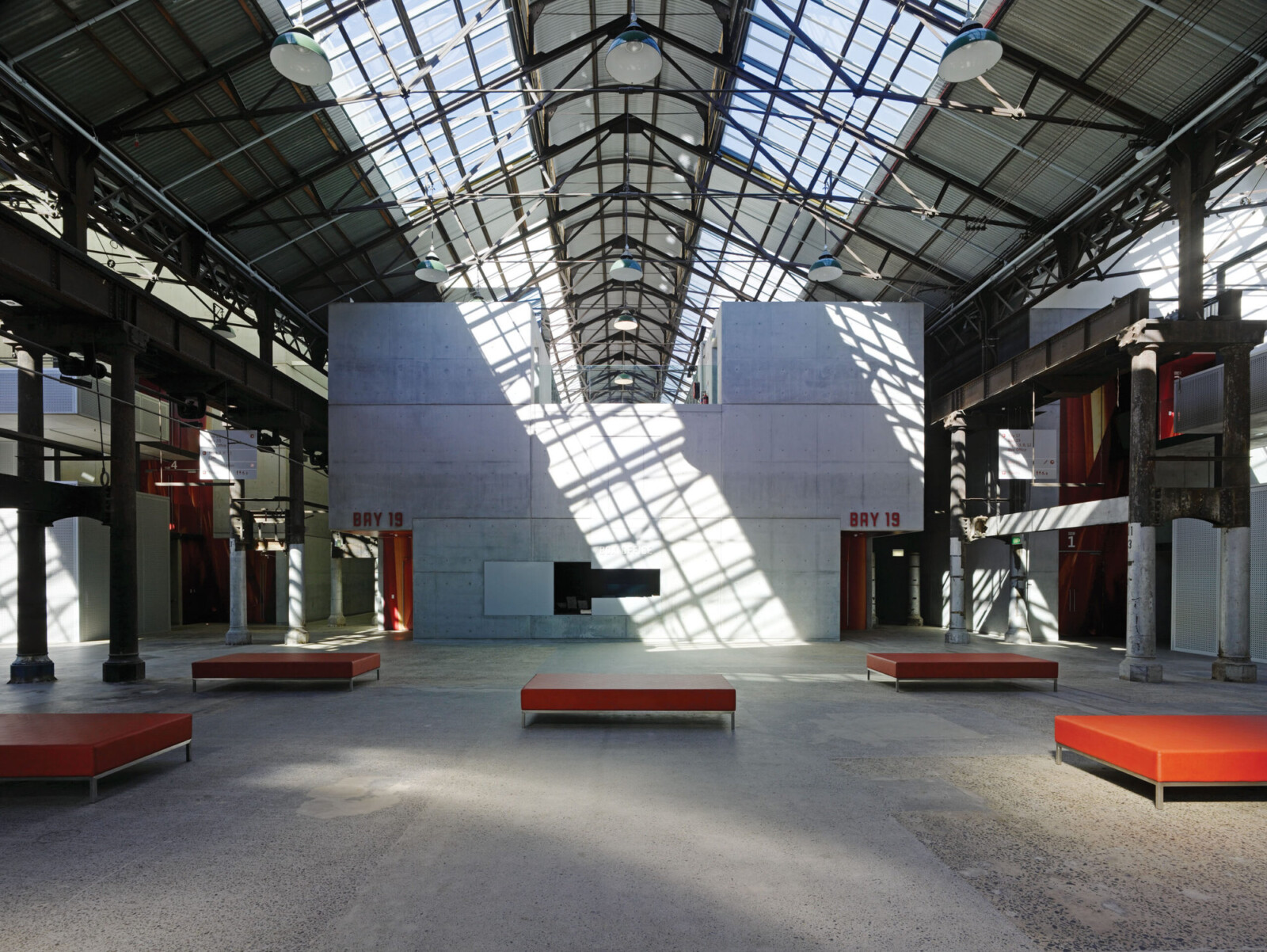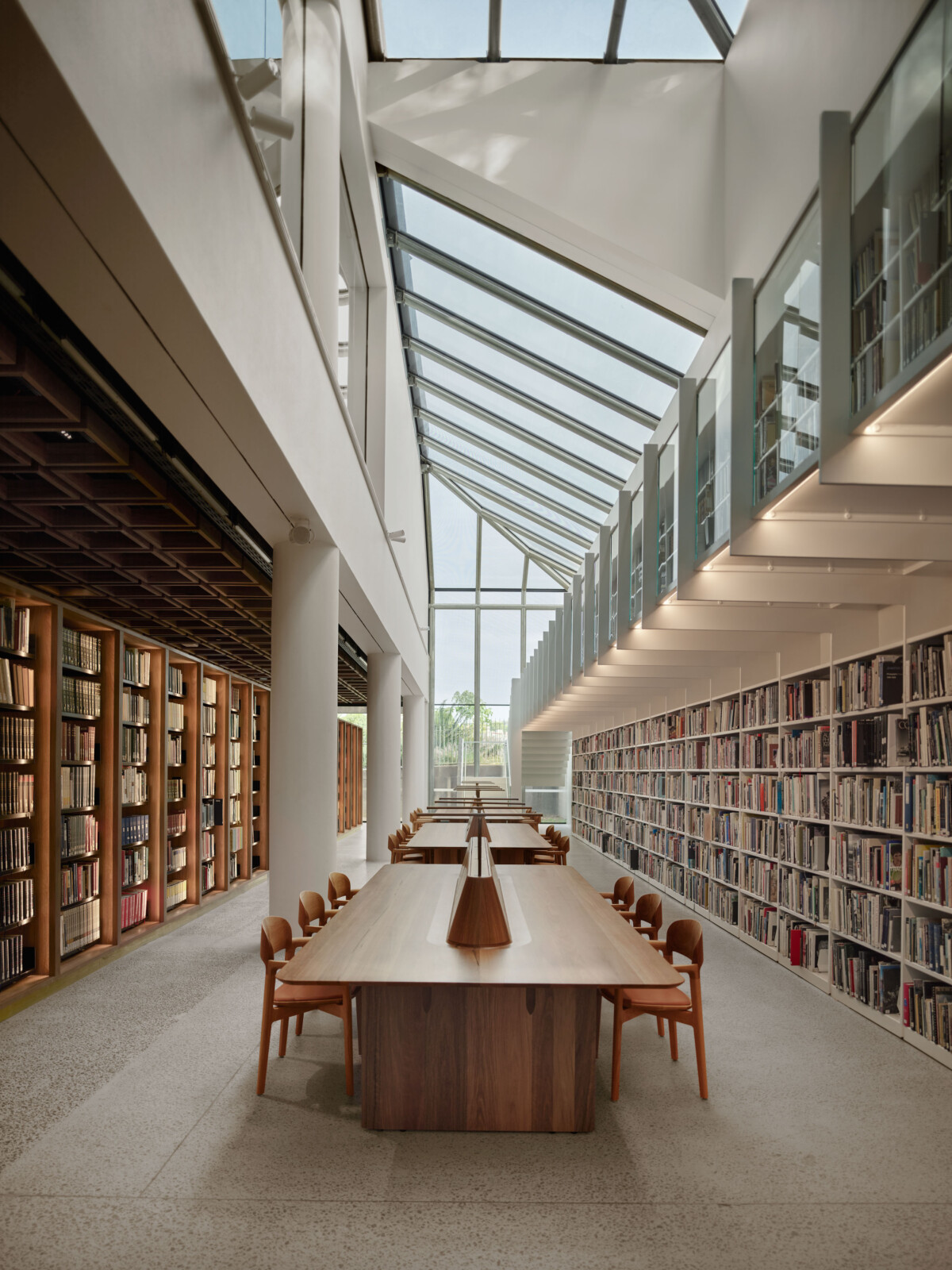
Bondi Pavilion

TZG’s strategy for a “new beach journey” strengthens the connection between Campbell Parade and Bondi Beach. With additional east-west connections throughout, the Pavilion now relates closely to its parkland setting, the commercial strip beyond and the iconic beach.

Rich in Gadigal history, Boondi is thought to mean ‘water tumbling over rocks’, a place where a fight with Nullas took place. The revived courtyards are called Garu and Guya, the local Dharawhal names for northern and southern. These courtyards, originally filled with timber dressing sheds, are now landscaped and designed to be flexible in function, holding 2000 people for outdoor festivals and performance events.




TZG’s extensive stakeholder workshops led to a full asset upgrade of all building fabric. Among the retained features was the Aboriginal Floor Mosaic by Terry Yungulul, gifted from the people of Arnhem Land in 1983.



Serious structural flaws were repaired by stitching together the brickwork with hundreds of helical ties. Throughout the building, all historic features were scheduled, repaired and protected.


New precast concrete columns hold up a new glass roof to the old atrium, while timber beams filter the direct sunlight to reduce heat overload. This new heart of the Pavilion is open, allowing natural ventilation throughout the building. On the roof, 217 solar panels supply 71% of the building’s energy needs.

Through TZG’s sensitive and far-sighted upgrade, the Bondi Pavilion’s future is now secure.



Central to community life, this revitalised building will be home to a vibrant mix of cultural, community, recreational and commercial uses for many decades to come.
Awards
2023 National Trust of Australia (NSW): Judges Choice, Bondi Pavilion Restoration and Conservation Project.
2023 National Trust of Australia (NSW): Conservation – Built Heritage, Highly Commended, Bondi Pavilion Restoration and Conservation Project.
2023 AIA NSW Architecture Award for Heritage – Creative Adaptation Architecture.
2023 AIA NSW Architecture Award for Public Architecture.
Team
Peter Tonkin, Wolfgang Ripberger, Mona Parvaresh, Julie Mackenzie, Matilda Watson, Anton Van den Berg, Edward Rosier, Alison Osborne, Challis Smedley, John Taliva’a, Roger O’Sulivan.
Collaborators
TZG Heritage, TZG Signage.
Consultants
SDA Structures, JMD Design, Ethos Urbane, Blackett Maguire + Goldsmith, Acoustic Studio, Electrolight, Darkhouse Design, Arup, Accessibility Solutions, WSP, ptc, MRA Consulting Group, Grumpy Sailor.
Contractor
Buildcorp.
Photographer
Brett Boardman.











































