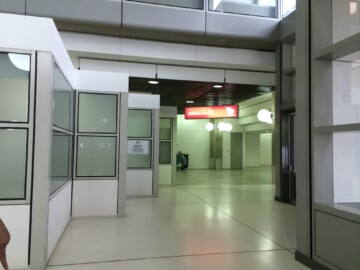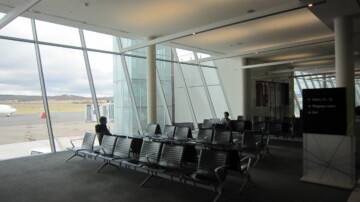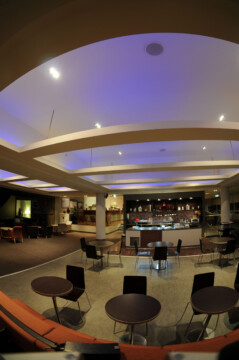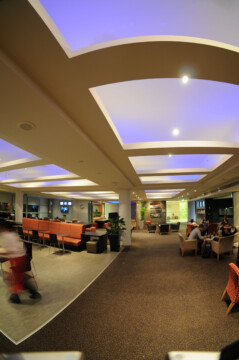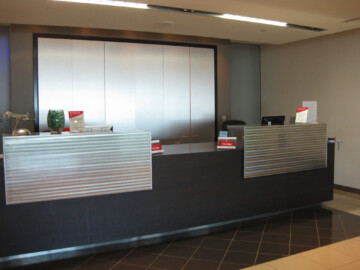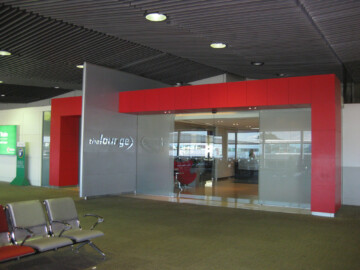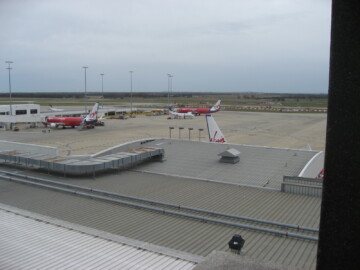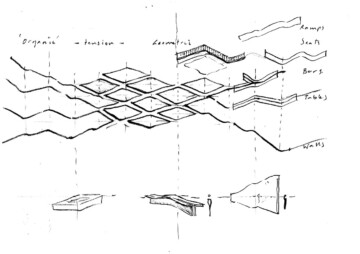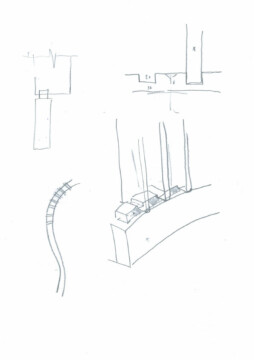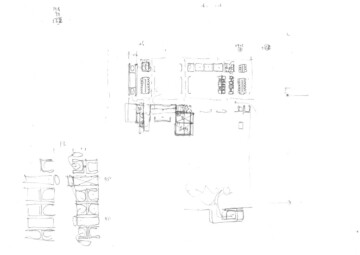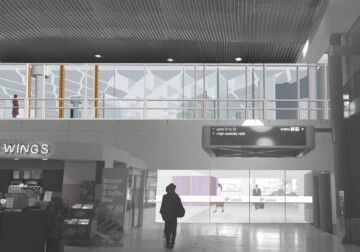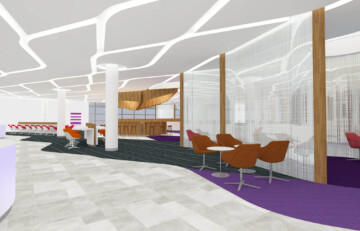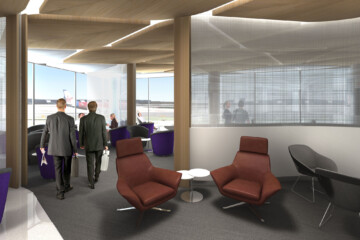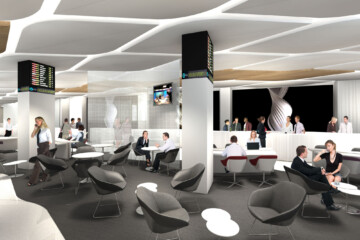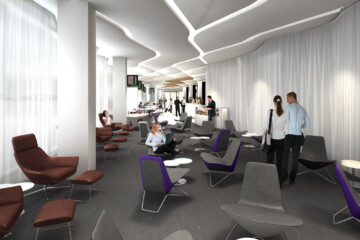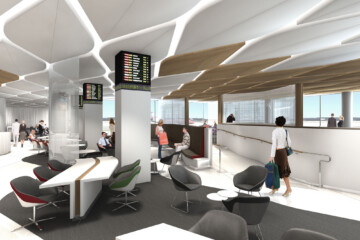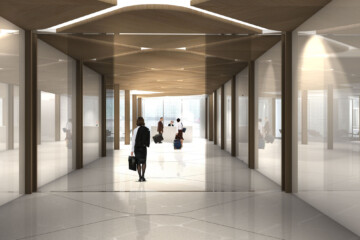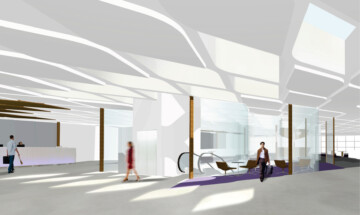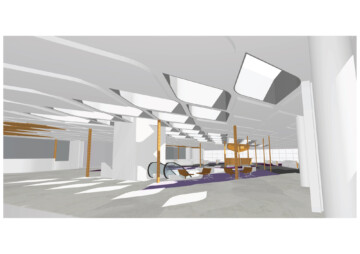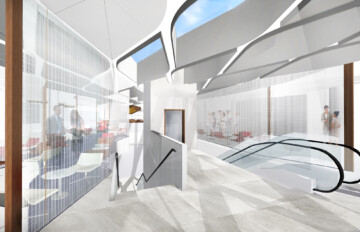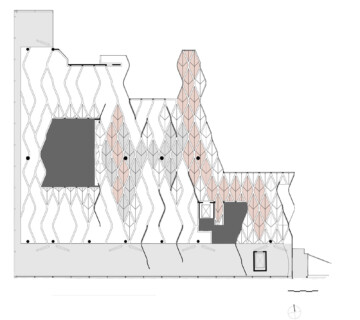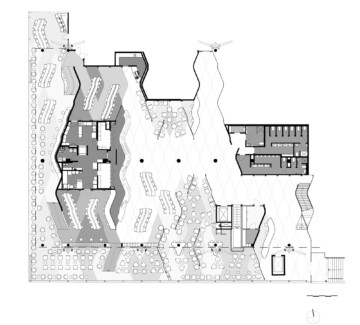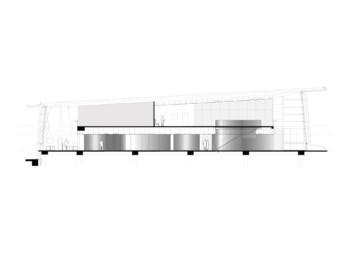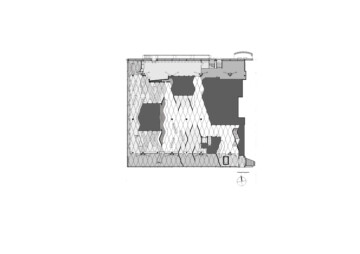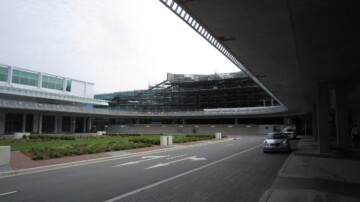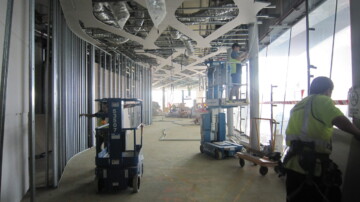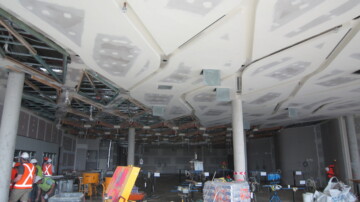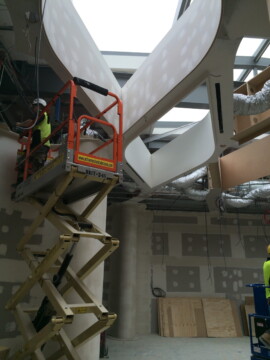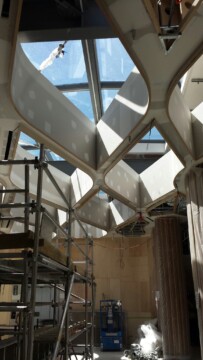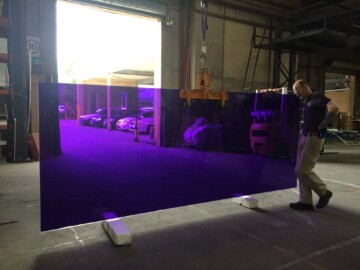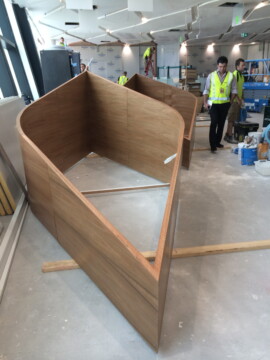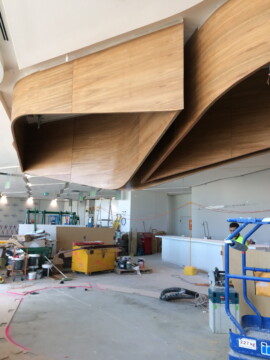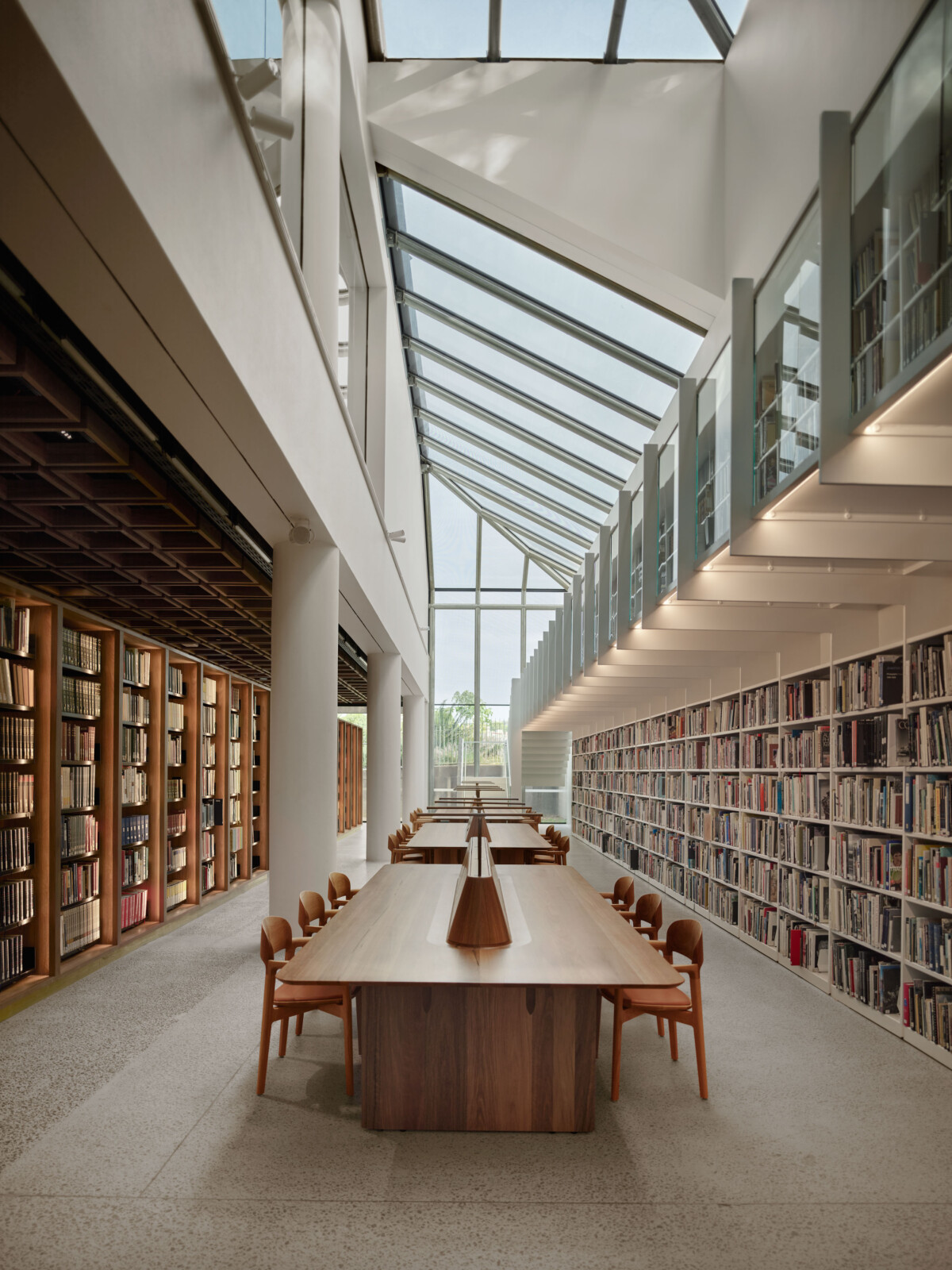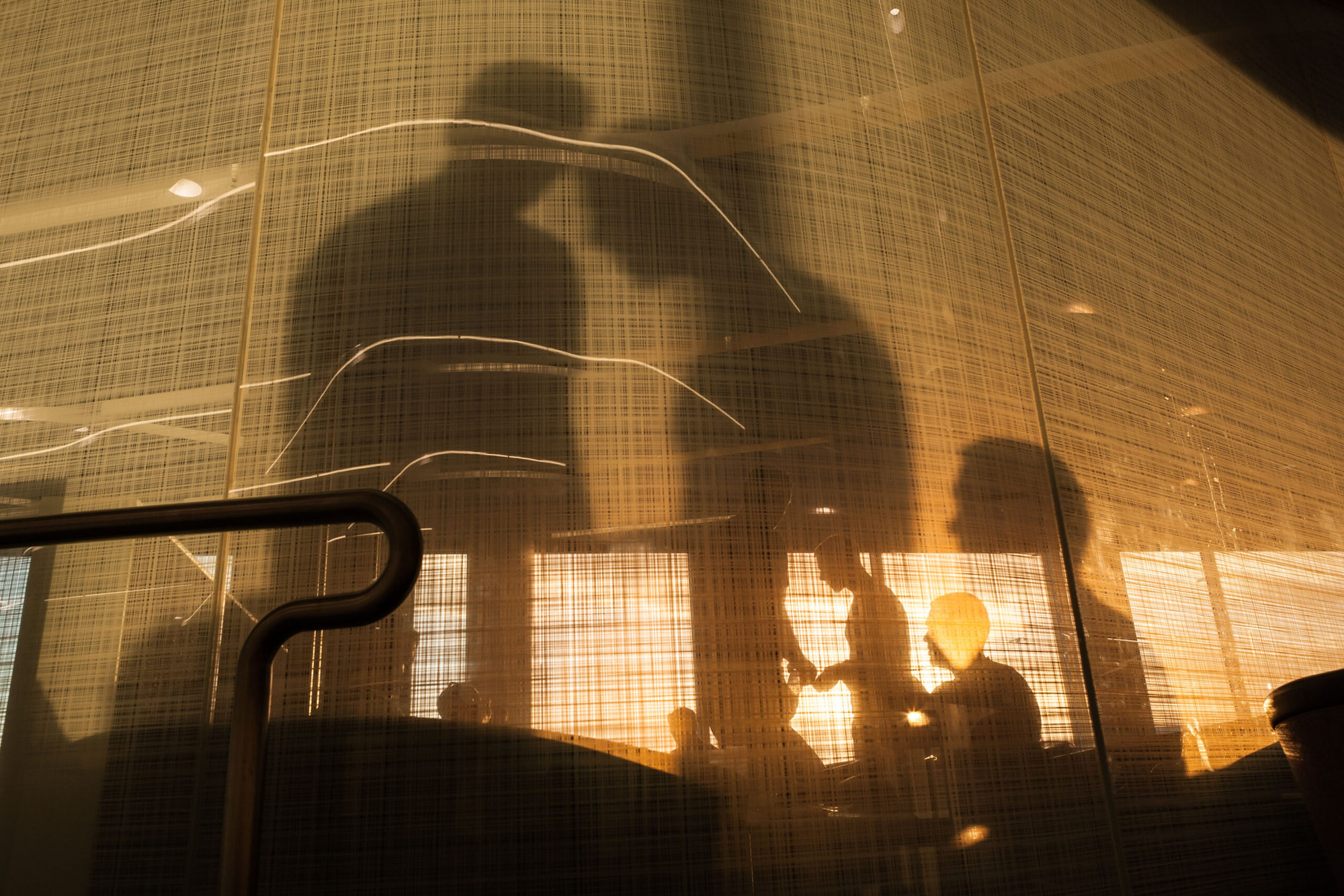
Virgin Australia Airport Lounges
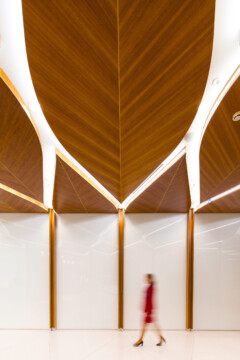
The spaces provide all of the requirements of the modern traveller: working hubs, internet hook-ups, relaxing libraries, dining and drinking places, short stays for a quick bite and ‘verandahs’ to watch the world fly by.
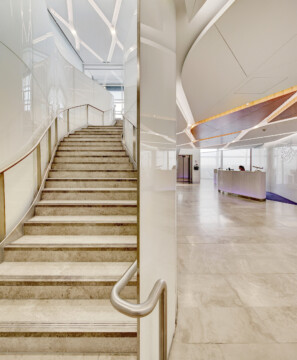
An airport can be perceived as a place of movement – movement of planes, luggage and people.
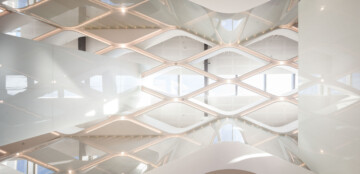
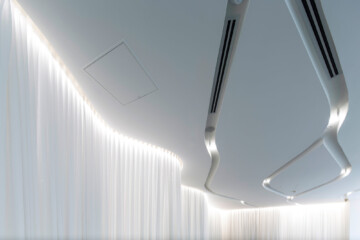
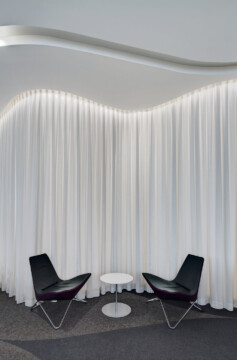
This is the underlying architectural theme for the Virgin Australia Interiors, allowing guests to glide from one space to another, avoiding the clumsiness and confusion of travel.
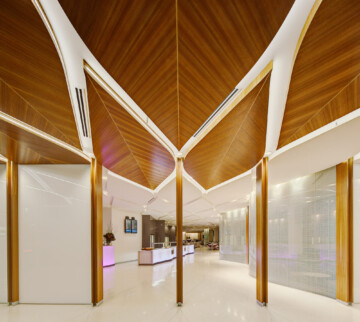
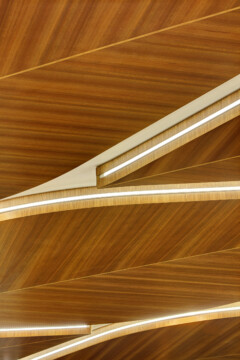
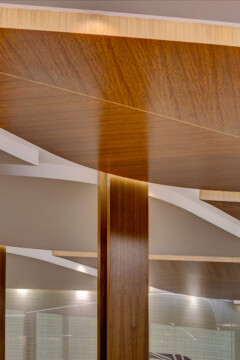
The Lounges have been conceived as a set of loosely interconnected spaces all visually held together by the ‘net’ ceiling, which establishes the organic geometry for the entire space.
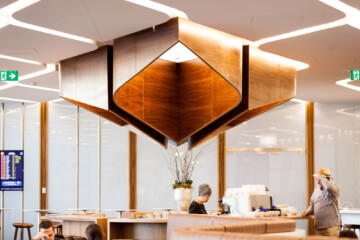
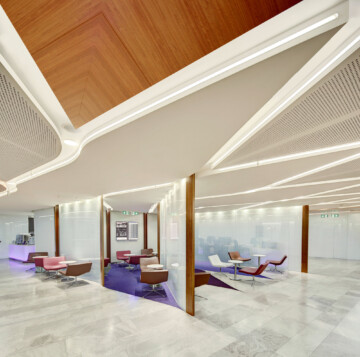
The recesses between the interconnecting ceiling panels conceal the myriad of required services.
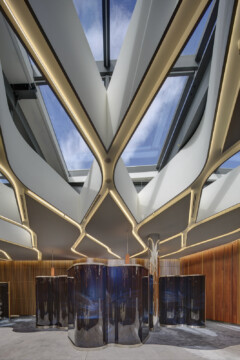
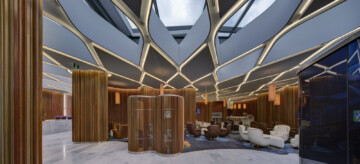
Awards
2014 Commendation for Interior Architecture, AIA NSW Awards.
2016 Interior Architecture Award, AIA Queensland Awards, Virgin Australia Airport Lounge, Brisbane.
Team
Tim Greer, Tamara Frangelli, Alison Osborne, Sujata Bajracharya, Camilla Persson, Llewela Griffiths, Kristina Neveriova, Jim Booth, Sara Valentin.
Consultants
John Clarke & Associates, BCA Consultants, BRW, Haron Robson, SJA Construction Services, BTE Projects, Philip Chun, WT Partnership, Mott Mcdonald Hughes Truman, Kuttner Collins, Platinum Commercial Kitchens, Engineered Fire & Safety Solutions, Hard & Forester, Morris Goding, Blackett Maguire + Goldsmith, Meinhardt (QLD) Pty Ltd, Norman Design & Young, Davis Langdon Aecom, ARUP, Airport Buildings Control, J&M Group, Gallagher Jeffs Consulting, Aquenta Consulting, Acoustic Studio, Umow Lai, The Mack Group, Exova Warringtonfire AUs Pty Ltd, Mckenzie Group.
Contractor
Built.
Photographer
Brett Boardman, Scott Shirley.
