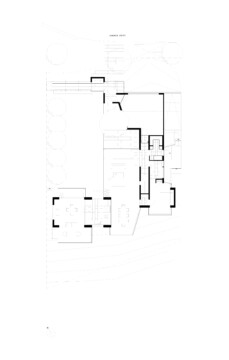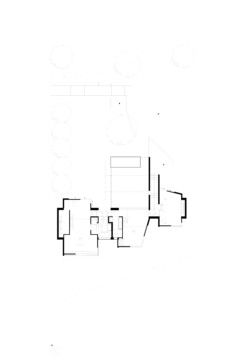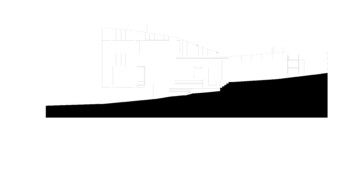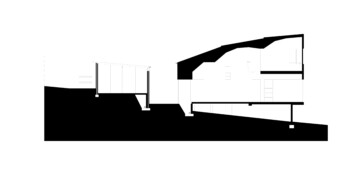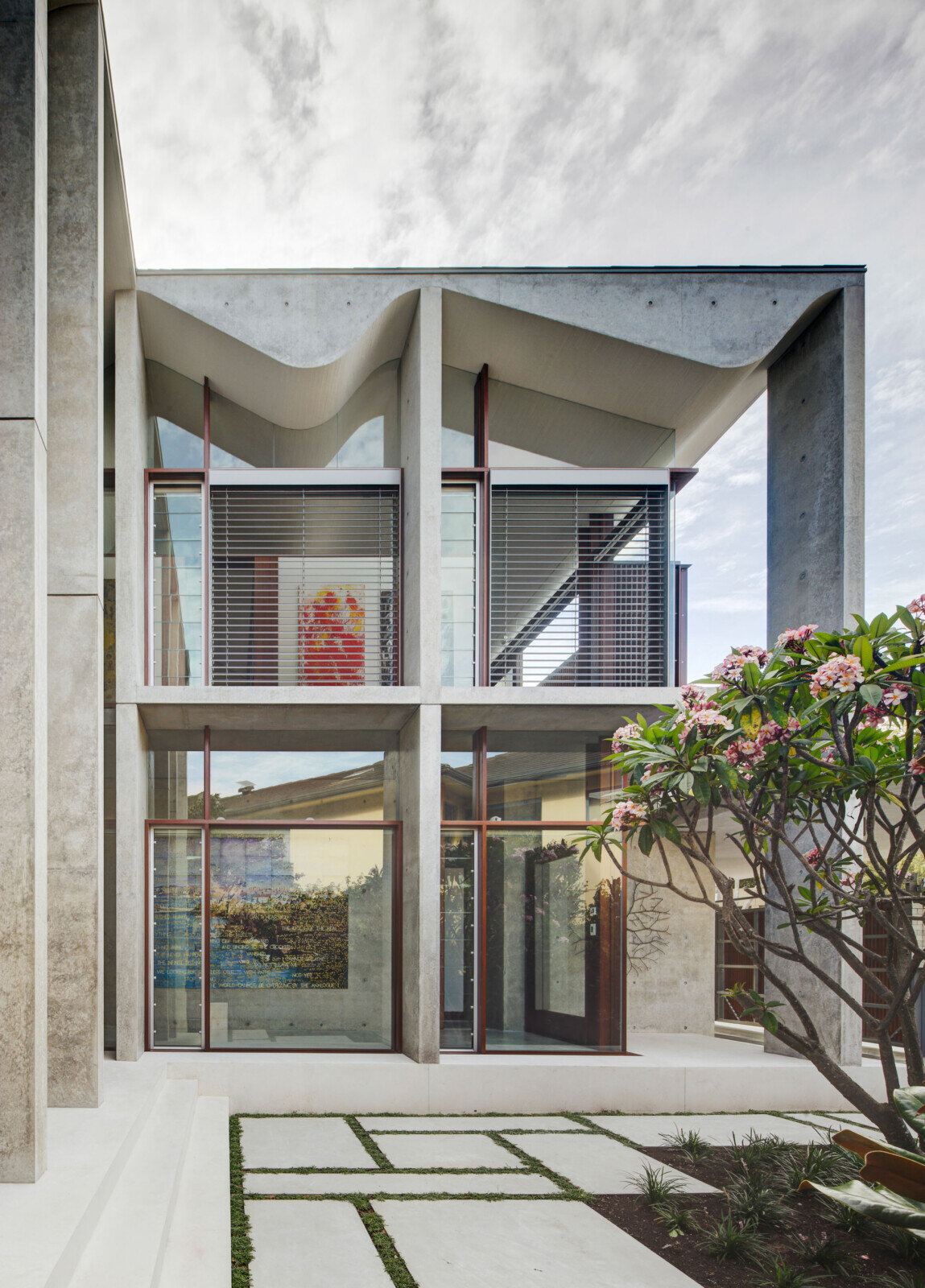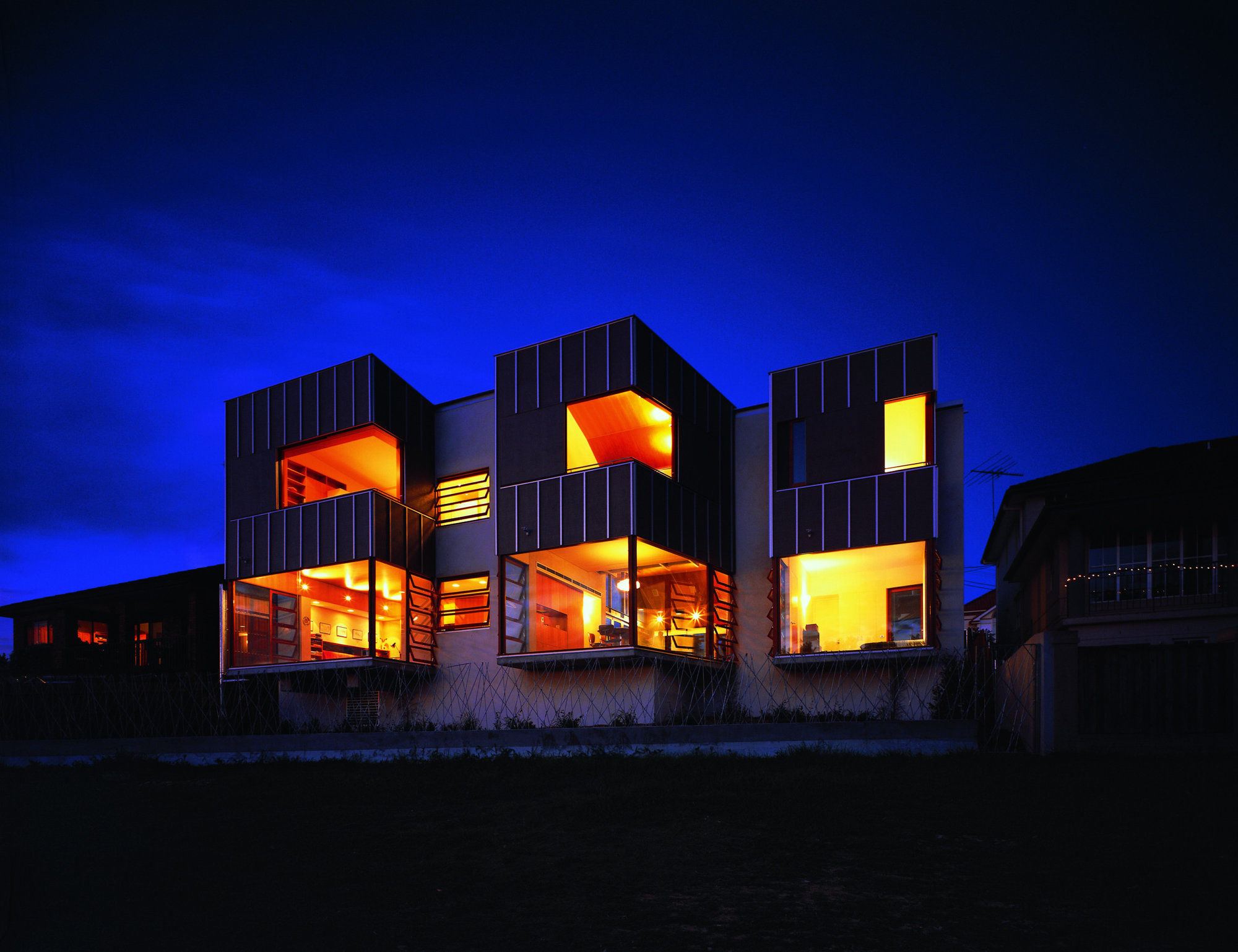
Putney House
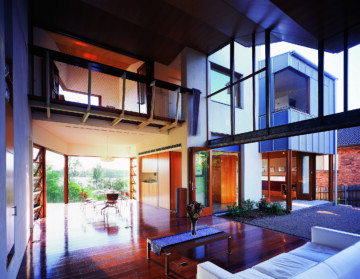
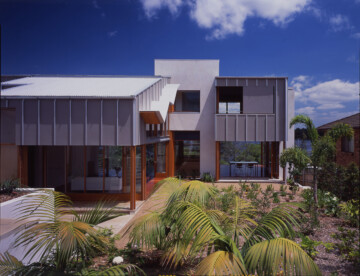
The folded plywood roof reaches through the wall to form a sunshade for the home’s exposed glazing, becoming an expressive element throughout the space.
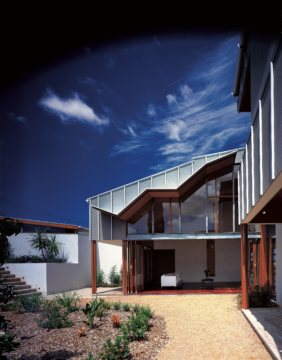
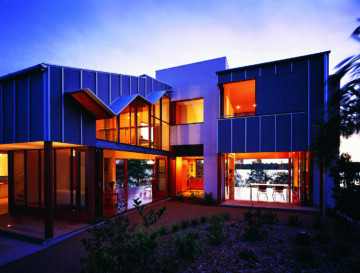
The external walls are grey-stained ply, jointed with aluminium T sections. Windows and solid shutters slide across the face of the walls to leave the openings free of framing.
Team
Tim Greer, John Chesterman.
Photographer
Patrick Bingham-Hall
