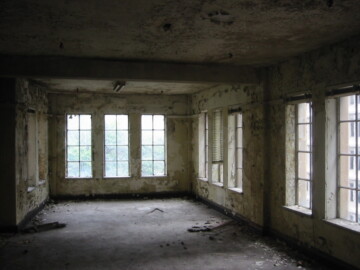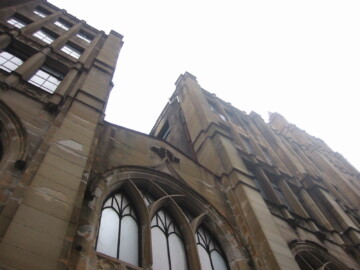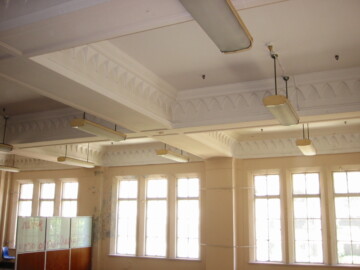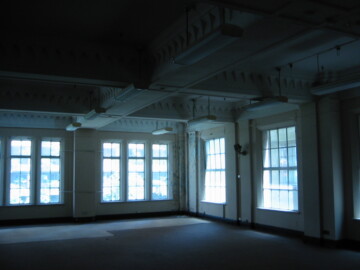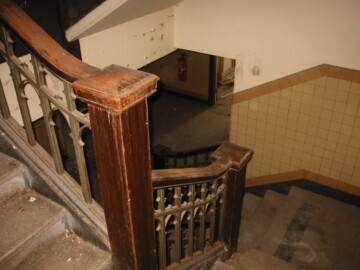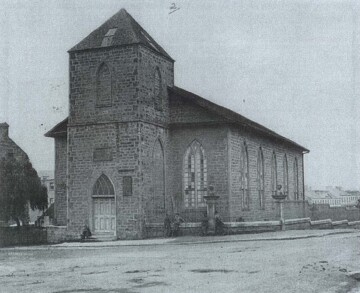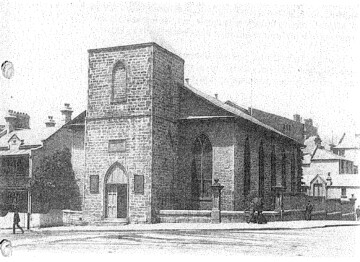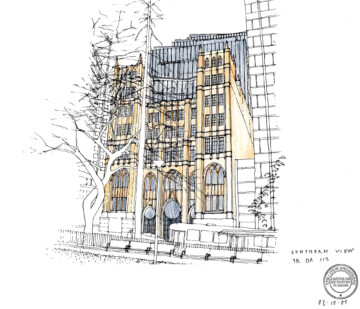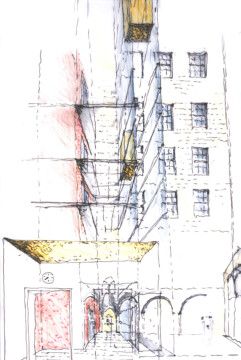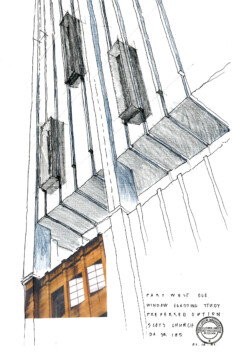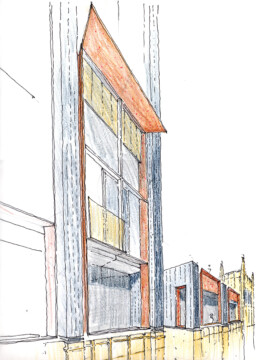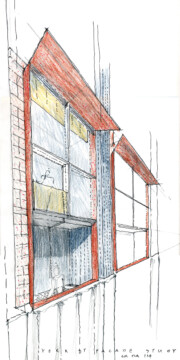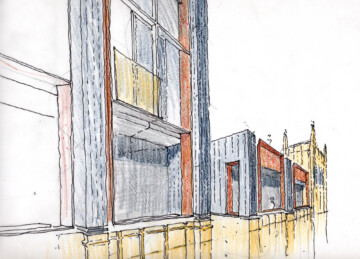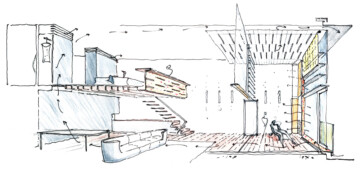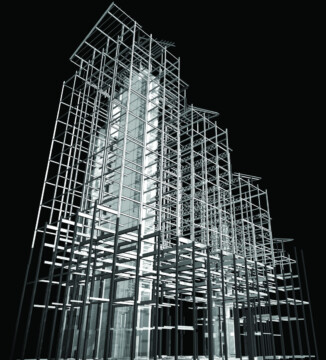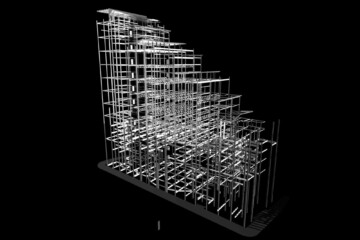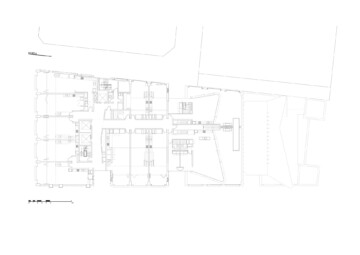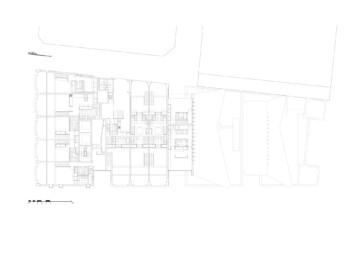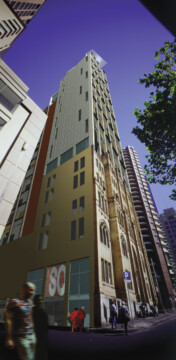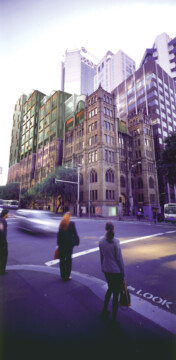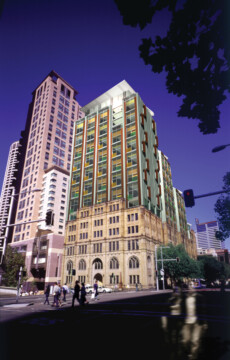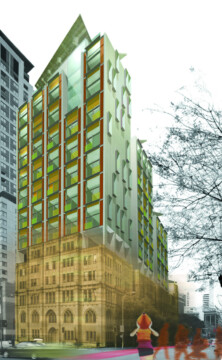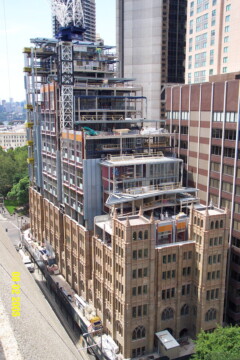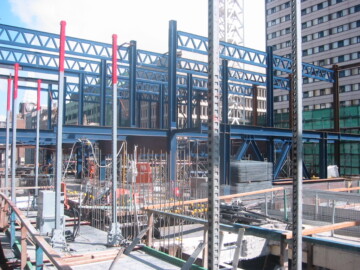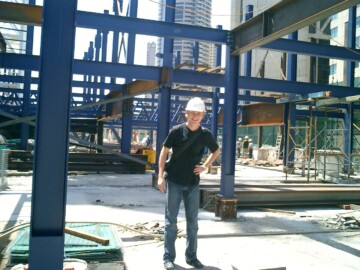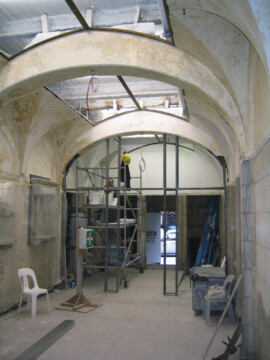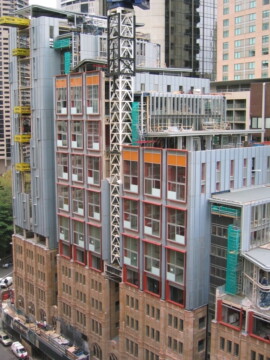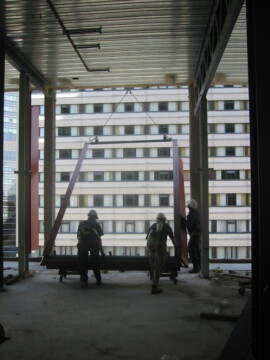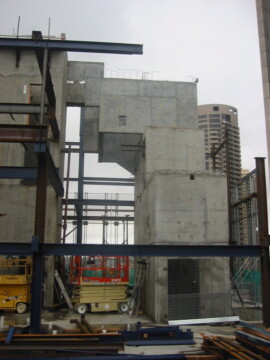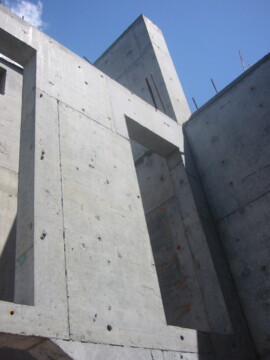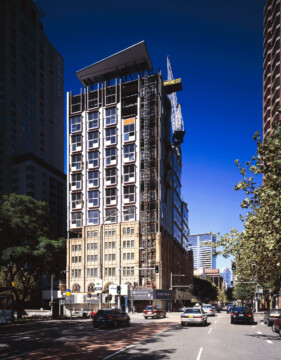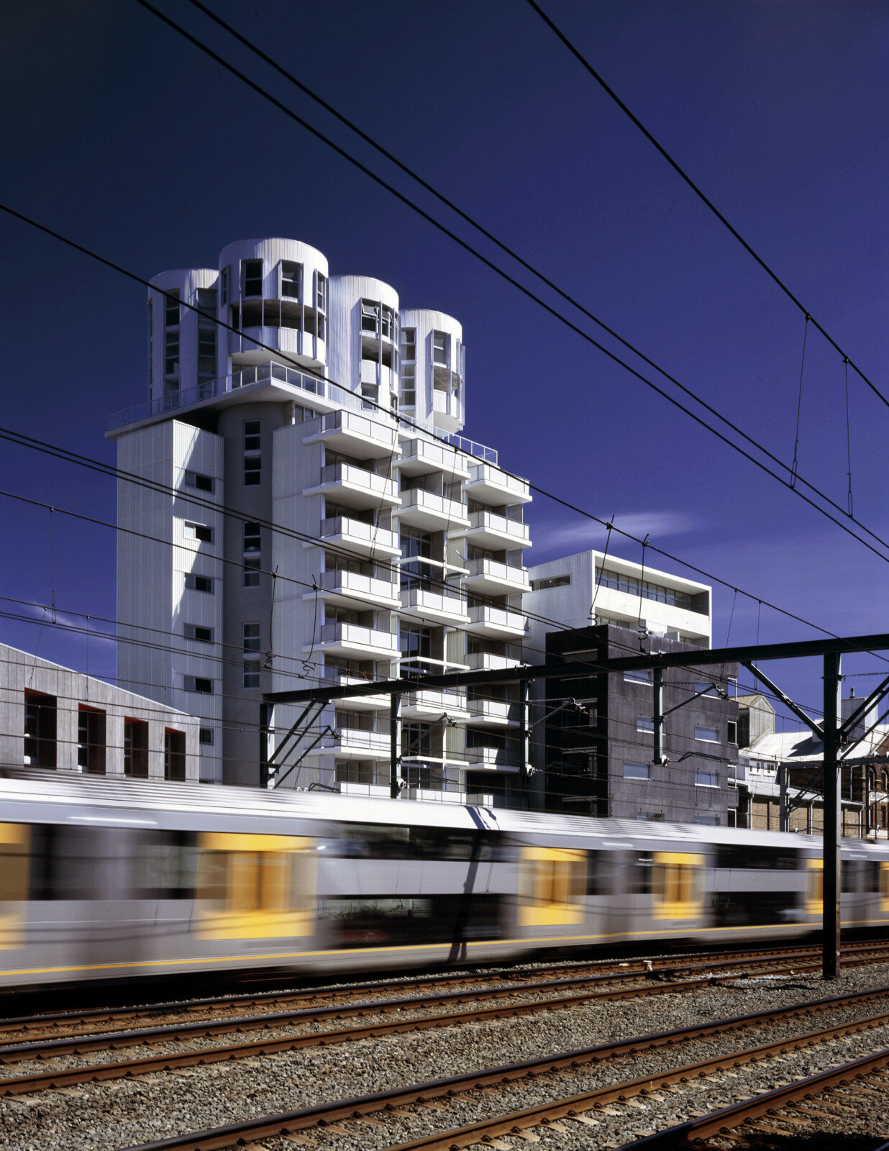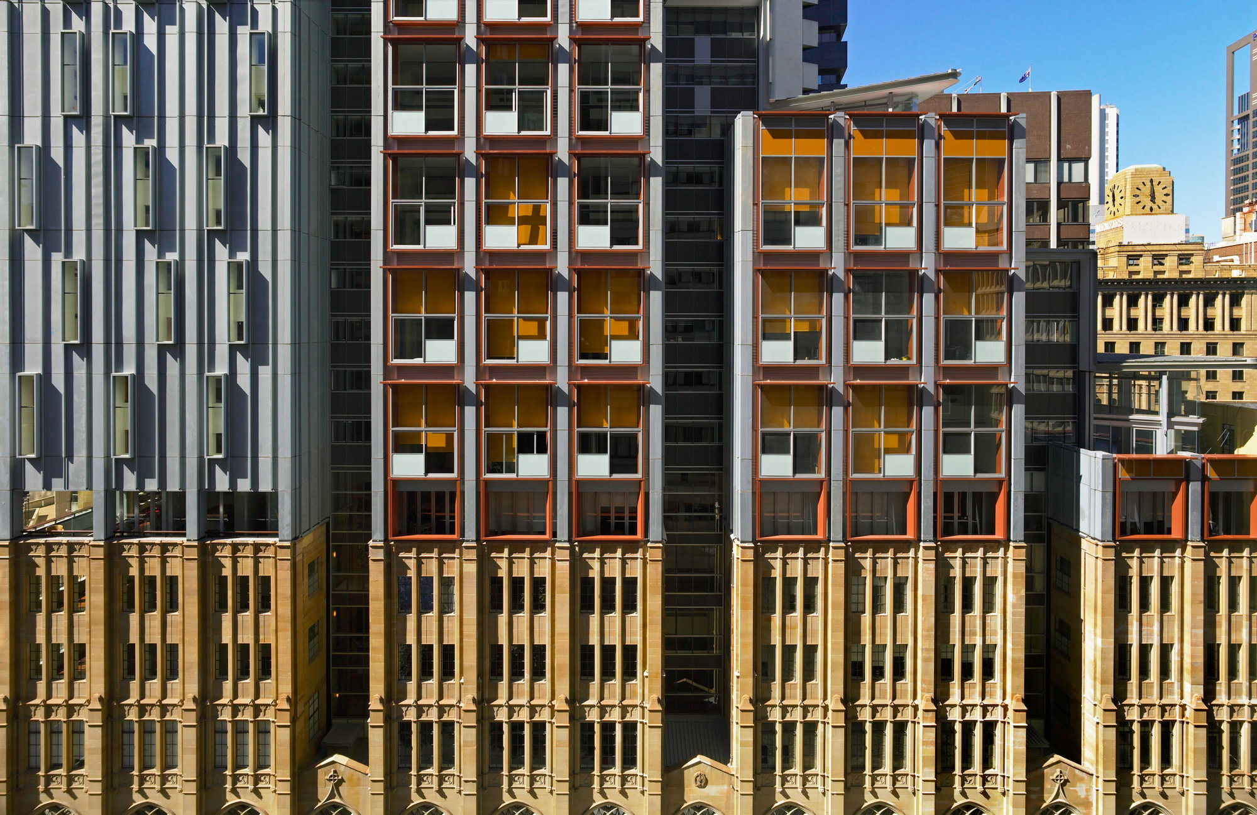
Portico Apartments
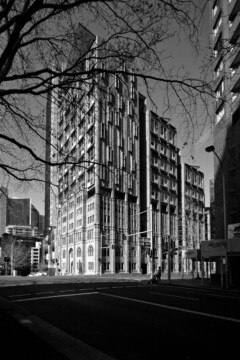
The technical challenges to this project were daunting. The site ran above a central city rail line, and the heritage building had to be protected from the construction of the new tower above and parking below. Every element of the building had to be weighed before its inclusion on site. The wedge form protects sunlight access to the adjoining Wynyard Park.
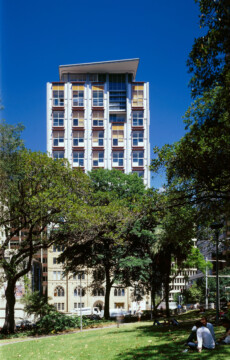
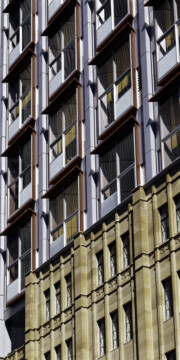
The lower floors of the project were faithfully restored, including the original church auditorium. To reconcile the contemporary tower with the original sandstone building below, warm colours were introduced and contrasted with natural seamed zinc, an enduring low-maintenance material.

The interplay of solid and light, zinc and glass, blinds and shutters, broke the elevation into a residential scale, which paired more easily with the rhythm of detail in the original church below.
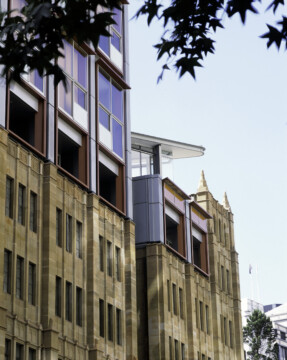
The brief required a maximum number of high-quality apartments, so we devised a system of duplexes with access at every second floor. Protecting the residents from the activity of the city, the faces of the apartments are sheathed in glazed wintergardens that trap the sun in winter and shield the unit from heat in summer.
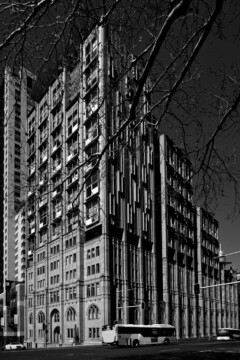
Valuable area within the severely regulated diagonal solar recession plane is used for ‘follies’ that maximise the building’s floor space. Their wing-roofed forms activate the treatment of the southern elevation, which faces the trees of the Park.
Awards
2000 First Prize and Commission.
2006 RAIA NSW Multiple Housing Award.
Team
Tim Greer, Paul Rolfe, Wolfgang Ripberger, Trevor Williams, Georgia Webb, Ruth Leiminer, Yannick Goldsmith, Kon Vourtzoumis, Roger O’Sullivan, Brian Zulaikha, John Chesterman, Angela Rheinlander.
Consultants
Brian McDonald & Associates, Van Der Meer Bonser, Hyder Consultants, Westpoint Constructions.
Collaborators
Jackson Teece Chesterman Willis & Partners.
Photographer
Michael Nicholson, Patrick Bingham-Hall, Sandor Duzs.
