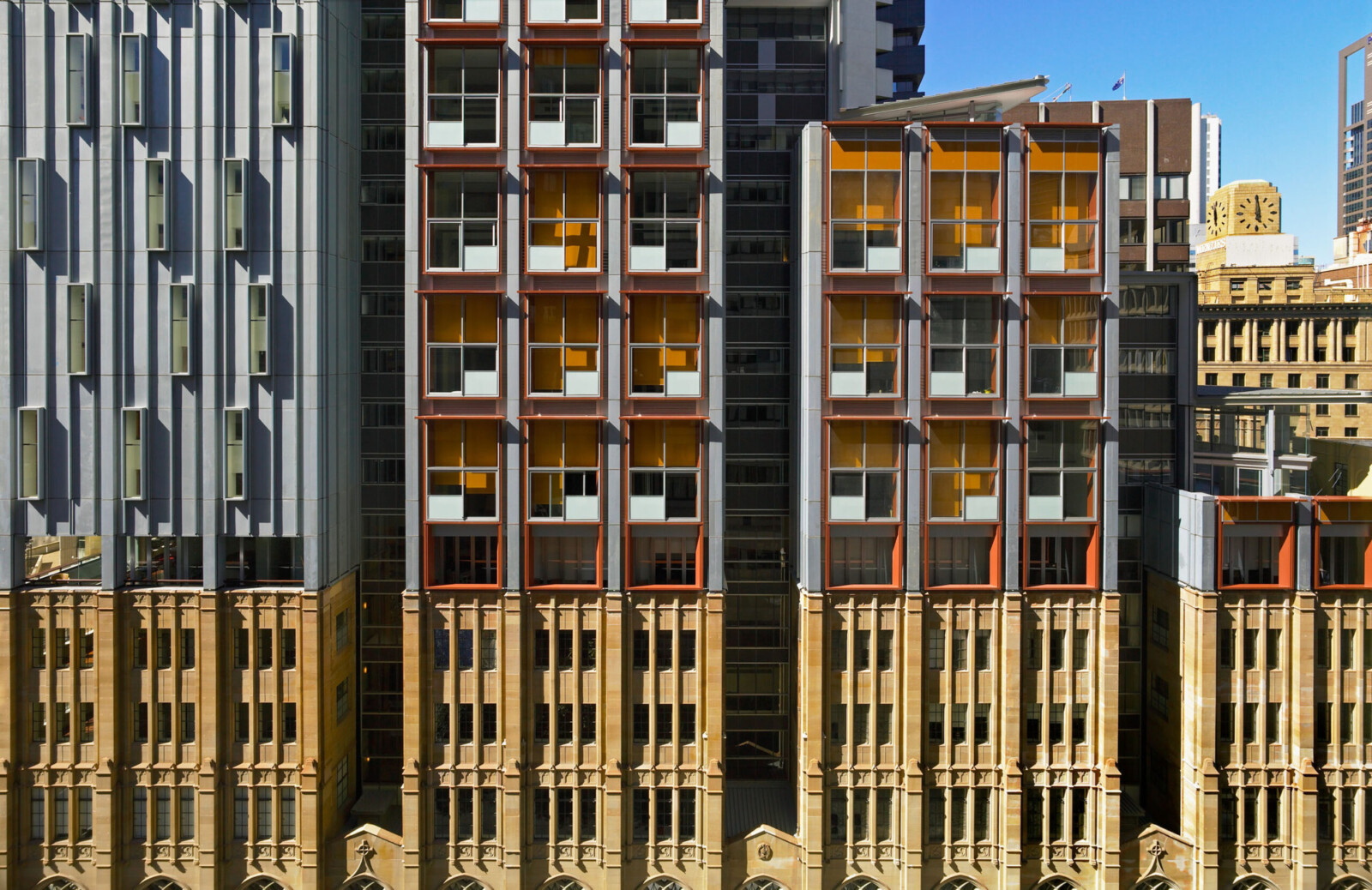
Pavilions on the Bay

This was the site of large industrial timber buildings, surrounded by Victorian housing. Therefore, sandstone, copper, concrete, brickwork and timber were natural materials appropriate for the new apartment building. External walls along the street front and garden walls are all built in sandstone.


The taller wing forms an articulated edge to Glebe Point Road, incorporating sandstone and copper in reference to the Victorian heritage villas and shops on this broad avenue. The lower eastern pavilion mediates the scale of the development to the harbour-side public park. This created a significant new waterfront public promenade.


The new structure is built using reinforced concrete, externally expressed as an articulated framework to identify each unit. A sizeable interior courtyard with pools is accessed by all residents.


Every apartment has its own individual plan, with extensive private outdoor courts and spacious interiors. Living areas, both indoor and outdoor, are conceived as either glass or open pavilions, ‘floating’ in shallow pools. This concept both articulates their volumes and visually connects the apartments to the expanse of the harbour beyond.
Team
Tim Greer, Brian Zulaikha, Christian Fisher, Julie Mackenzie, Kon Vourtzoumis, Anthony Moorehouse, Marcia Morley, Paul Rolfe, Roger O’Sullivan.
Collaborators
Spackman Mossop Michaels, TZG Heritage.
Consultants
Taylor Thomson Whitting, Meinhardt Consulting Engineers, Harris Page & Associates, Lakiss & Associates, Greencliff Developments.
Photographer
Patrick Bingham-Hall.













