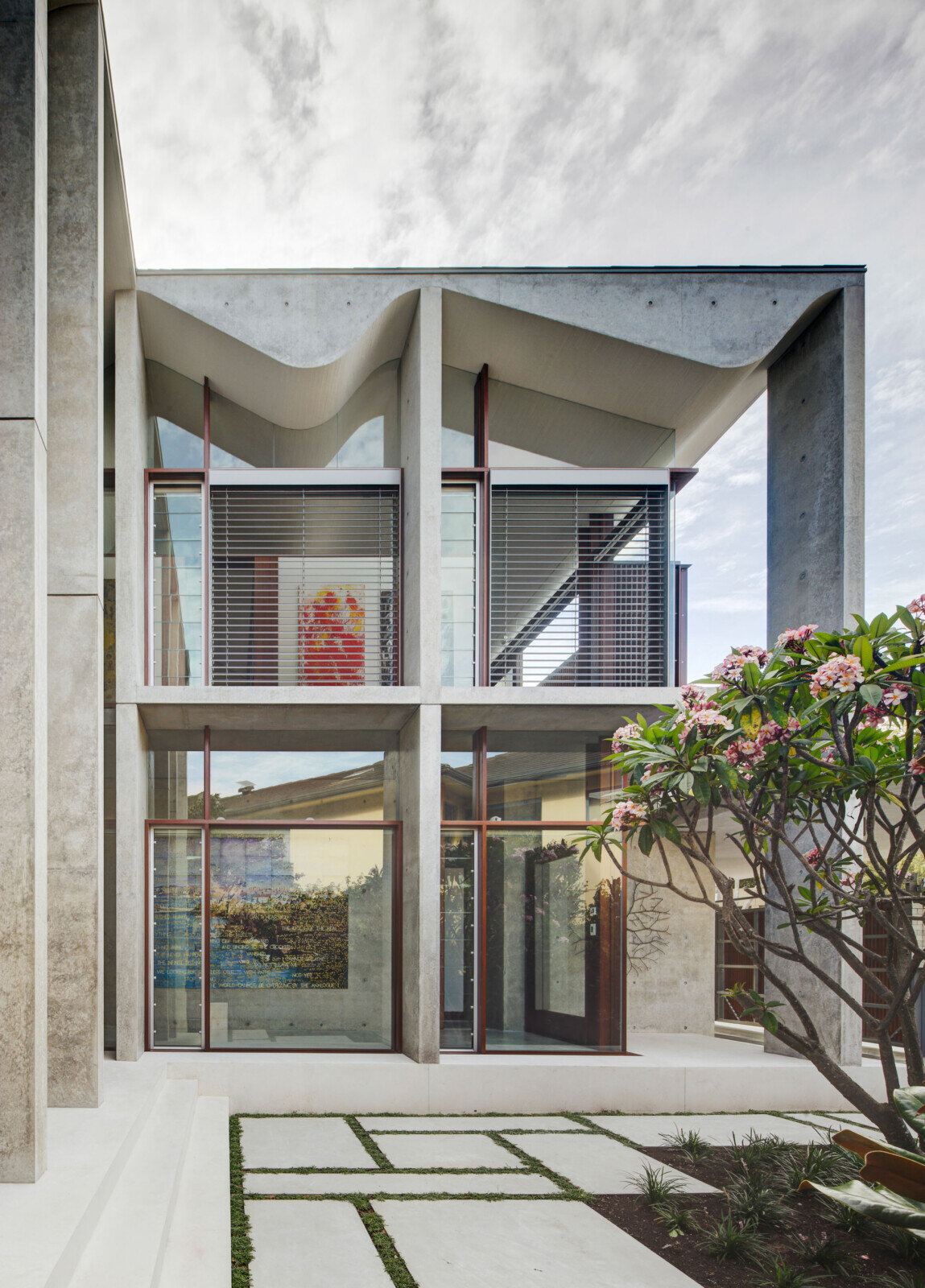
Killcare House






Awards
2001, RAIA Merit Award
Team
Peter Tonkin.
Collaborators
Ellen Woolley.
Consultants
Taylor Thomson Whitting.
Photographer
Patrick Bingham-Hall.



