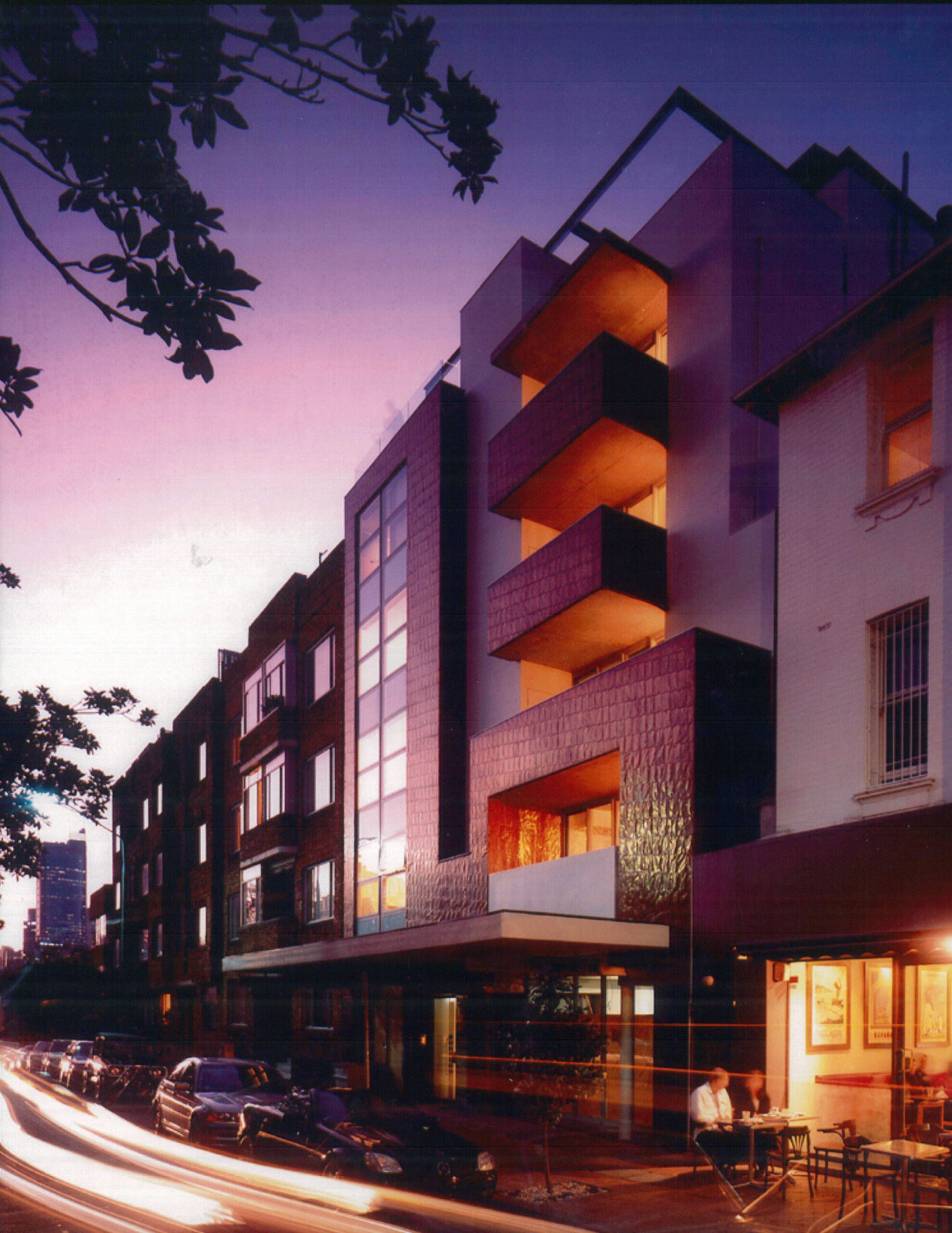
Centric Apartments

Each of the four facades responds to its orientation and setting. The north elevation opens onto the adjoining parkland, while the west is clad in cobalt brickwork and creates a micro-environment with the avenue of dense fig trees lining he adjoining boulevard.
Awards
2001 South Sydney Development Council Design and Innovation Award.
Team
Peter Tonkin, Victor Young.
Collaborators
LFA Pacific Architects.
Photographer
Patrick Bingham-Hall.



