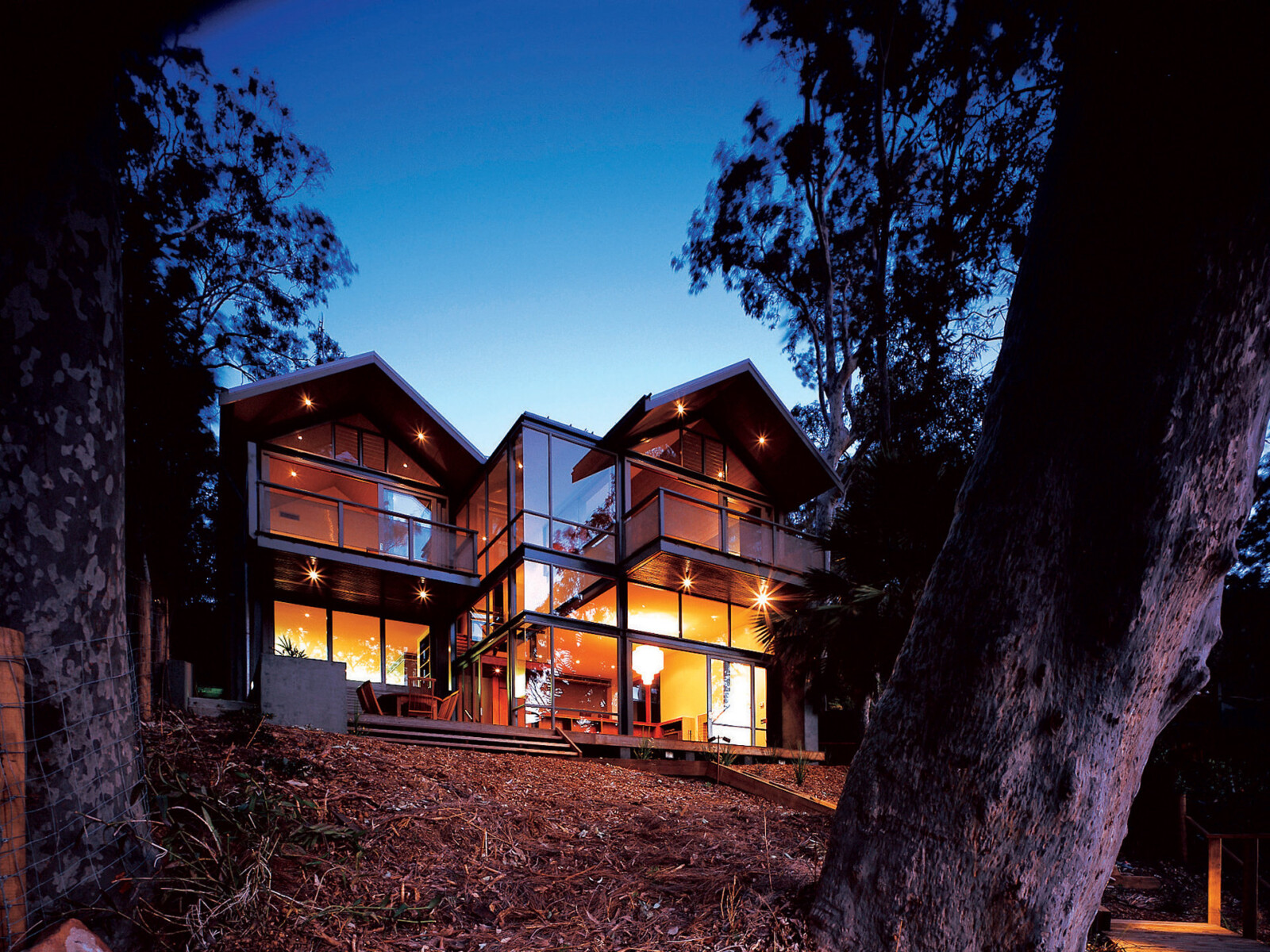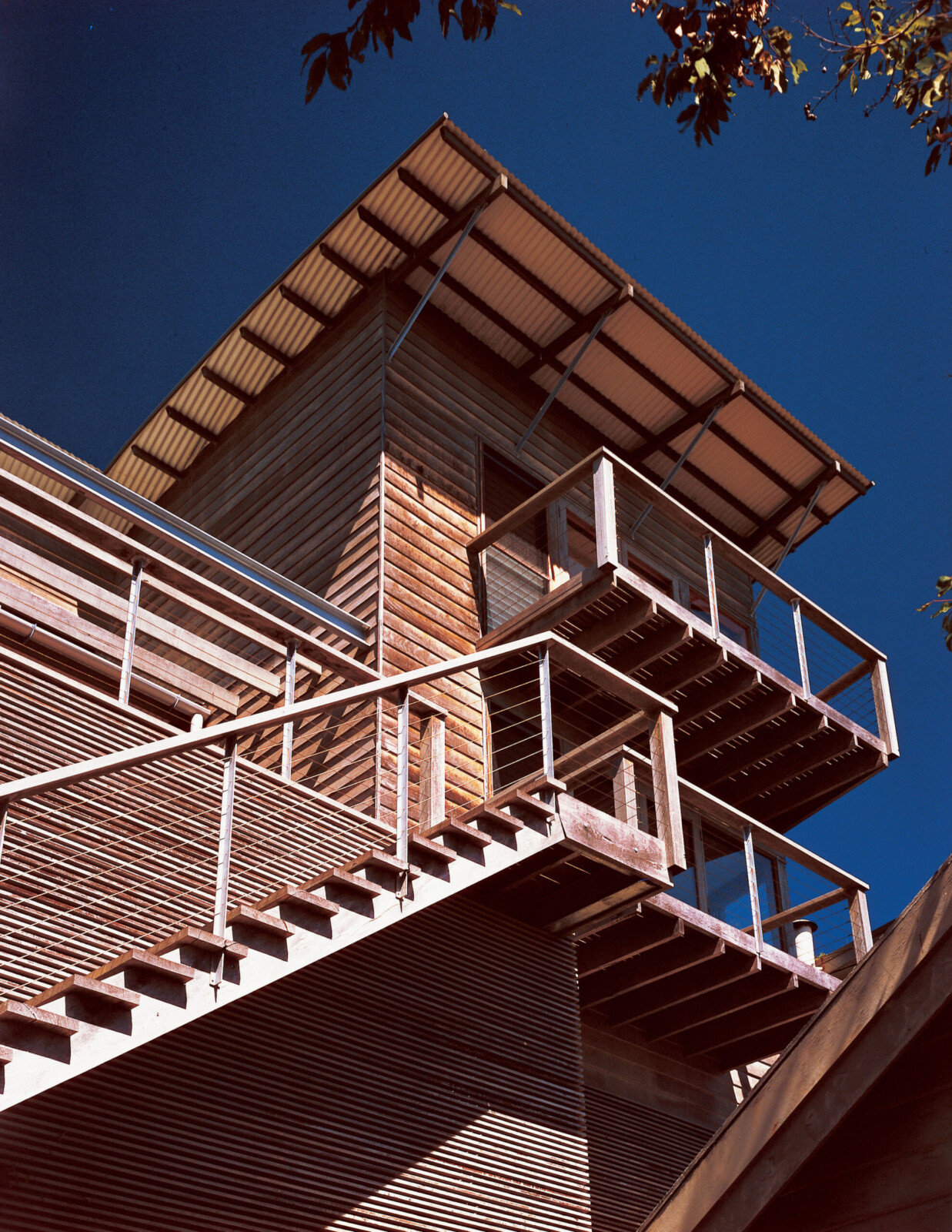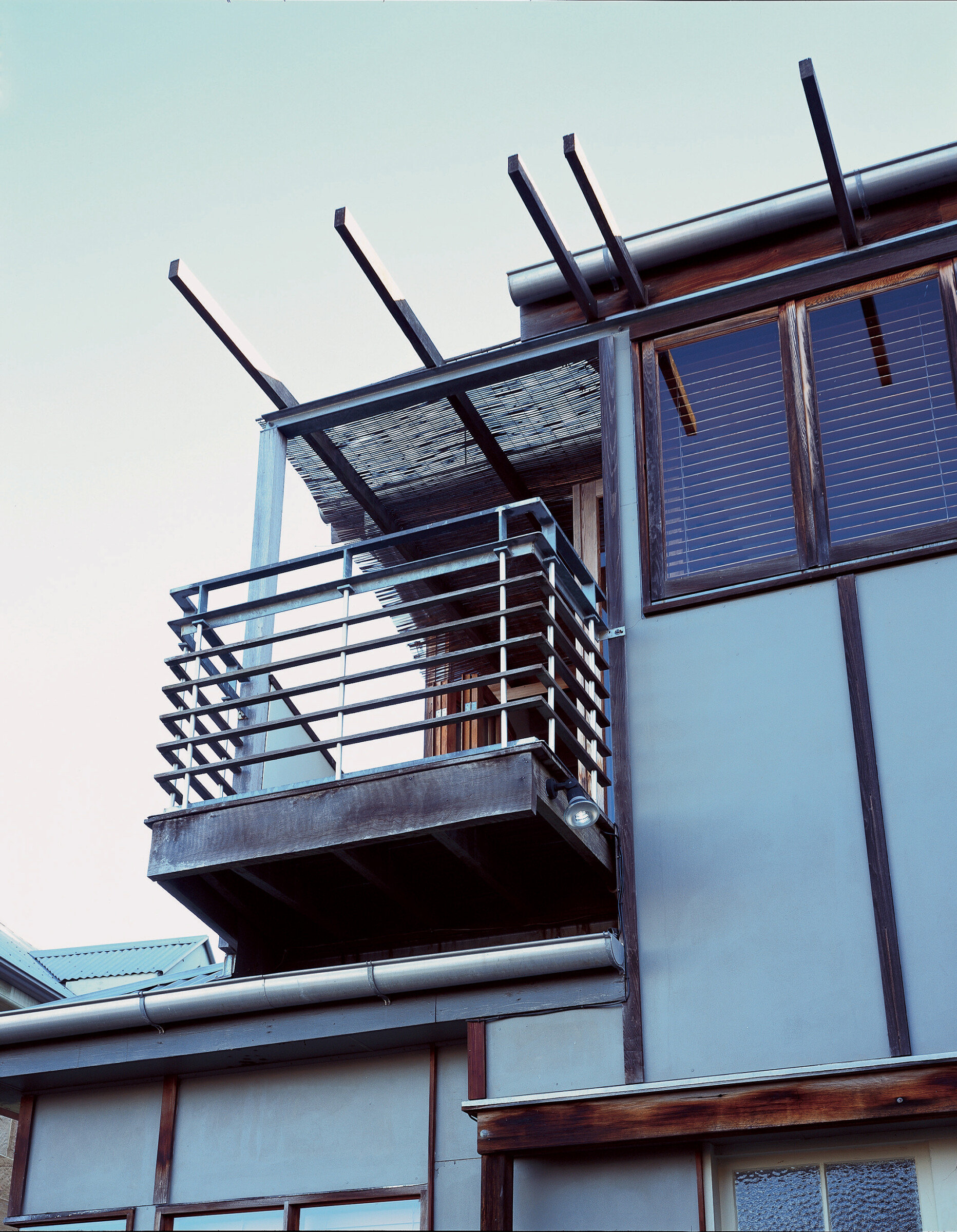
Birchgrove House
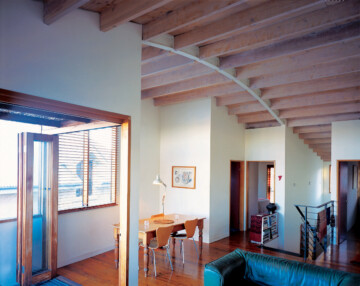
Detailing is direct and deliberately raw. The arc of the roof, supported by curved steel beams encloses a timber-lined open-plan living space.
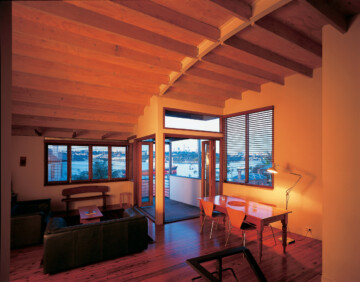
Bedrooms and work areas are located on both levels, maximising views to the harbour throughout the house.
Team
Brian Zulaikha, Tim Greer, Paul Rolfe.
Photographer
Patrick Bingham-Hall.

