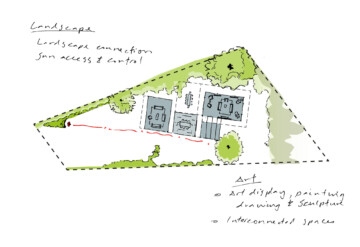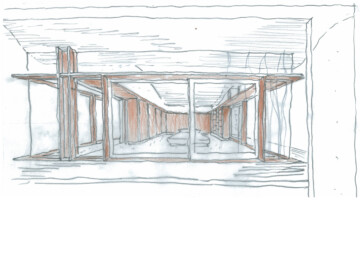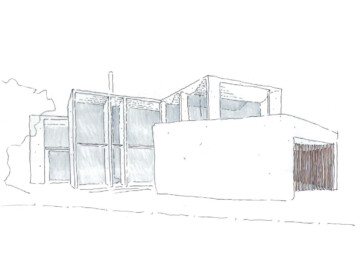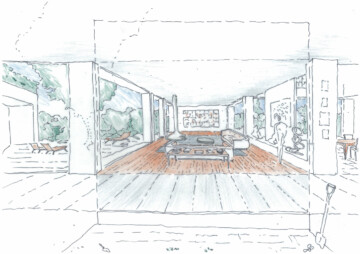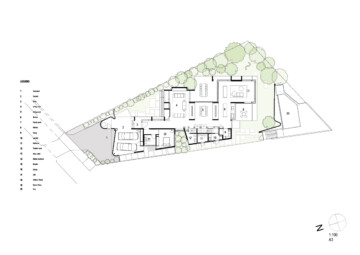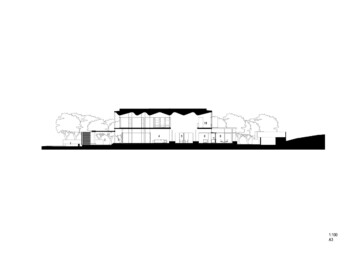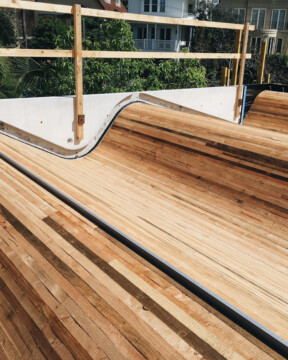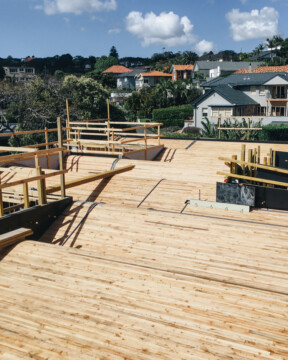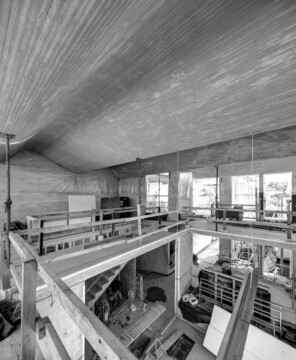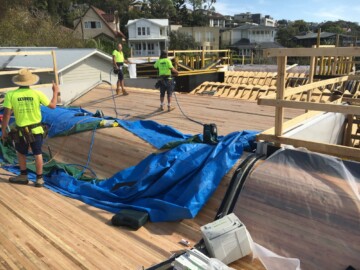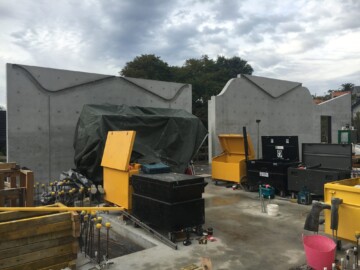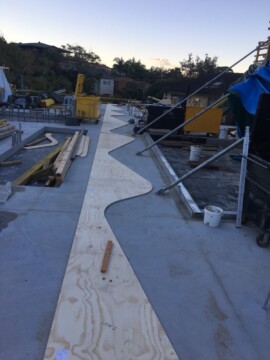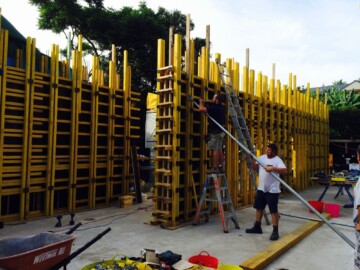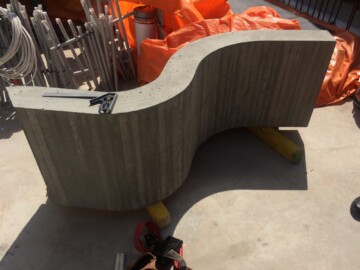
Almora House


Balmoral Beach is home to the important middens site Bungaree’s Cave, where it is believed the famous statesman and pioneer camped, possibly with family members. These two small rock shelters have survived nearby for 200 years since Bungaree’s time.

The use of natural materials features throughout TZG’s work. Their enduring quality is central to our approach to sustainability, coupled with low energy heating and cooling systems, as used in Almora.


This house is organised along a circulation spine, running from inside to outside through a series of courtyards, and anchored at one end by a contemporary Australian sculpture and at the other by a frangipani tree.

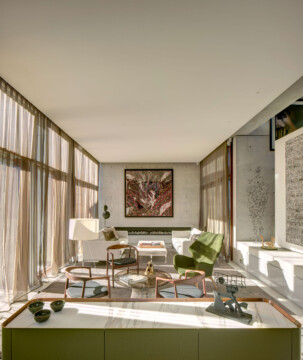
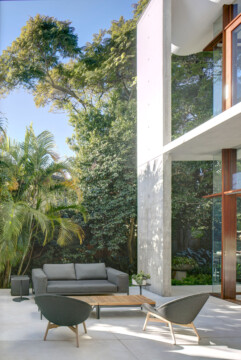

Draped over the alternating plan of house and landscape, the undulating concrete roof exhibits the wondrous plasticity of concrete, its surface textured by the timber formwork.

Inside the concrete shell, the orthogonal plan is expressed in hardwood, warming the house’s domestic functions and extending in a continuum towards a more exuberant gesture at the street frontage.

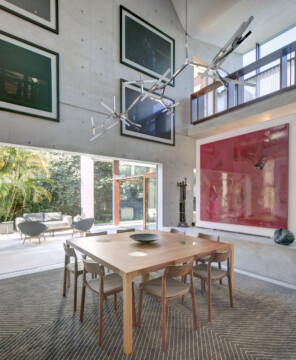
The courtyards bite into the otherwise pure form of the building, drawing sunlight deep into the plan all day and allowing vistas throughout.
Awards
2018 Shortlisted for AIA Awards (NSW), Residential.
Team
Tim Greer, Belinda Pajkovic, Roger O’Sullivan, Ksenia Totoeva, Jenna Rowe, Mark Leong, Alison Osborne.
Consultants
Bellevarde Constructions, PMI Engineers, Wood & Grieve Engineers, Perica and Associates Urban Planning, Bates Landscape, Naturally Trees, LTS Lockley, MBM, Insight Building Certifiers.
Photographer
Brett Boardman.



